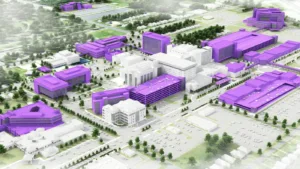With decades of experience in master planning, our firm possesses the credentials you would expect from an organization dedicated to forward-thinking.
We are committed to moving beyond the basics, with an approach that supports your desire to create master plans with longevity. Having created or updated many master plans for commercial uses, large medical or hospital campuses, and the full range of educational campuses, from primary schools through universities, each has its own unique requirements. In addition, the site, cultural context and history of a campus has a great influence on the unique solution appropriate for each one. The most important element is truly understanding the goals, needs and concerns of the client. Utilizing an efficient and effective interactive brainstorming process, we gather information from all elements of the site. Faculty, staff, students and community can each provide valuable information and insight into the criteria for creation of the plan.
We recognize the unique needs of diverse environments and tailor our plans to accommodate a wide range of users. Our expertise ranges from education, health + wellness, senior living to mixed-use developments, where we integrate various components to create economically beneficial and culturally respectful environments. At the core of our service is the goal to create master plans that not only meet current needs but also establish or modify the image and character of institutions, making them pivotal elements in their communities.
The underlying approach to any master planning process, whether an update or the creation of a totally new plan is developing a clear and complete understanding of all aspects of the client’s goals, needs and concerns.
Working with stakeholders to gather critical knowledge and perspective is the most critical step in the process. To make sure that all student groups, patrons, administrators, staff, faculty and the community at large have their needs addressed appropriately is essential for the long-term success. We strive to develop a transparent process, creating a community consensus. Our commitment to collaboration extends beyond our internal team structure. Our process incorporates outreach to your board, staff, and community members. A planning process that brings everyone to the table is a plan that will be more broadly supported, and easier to implement.

