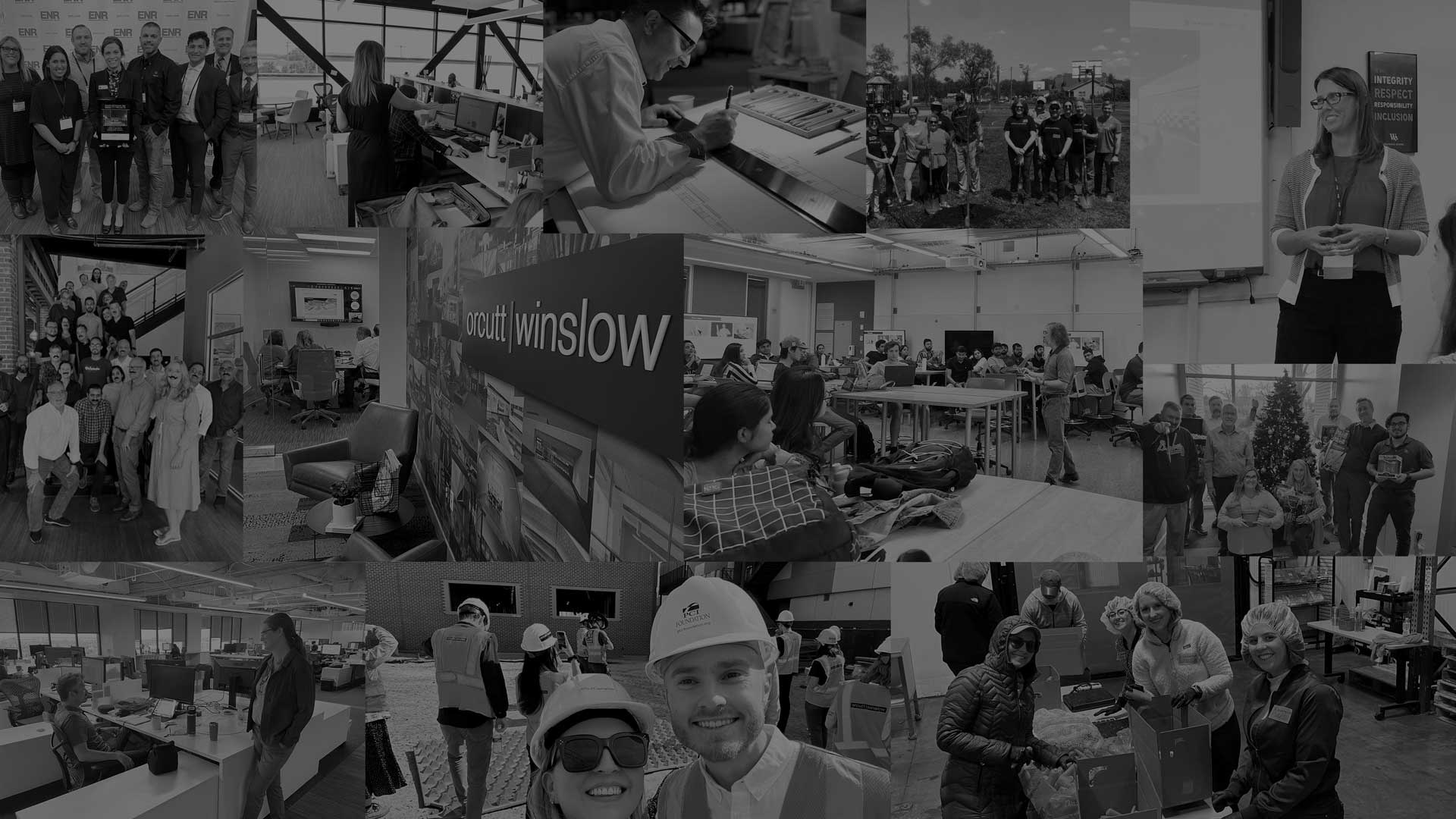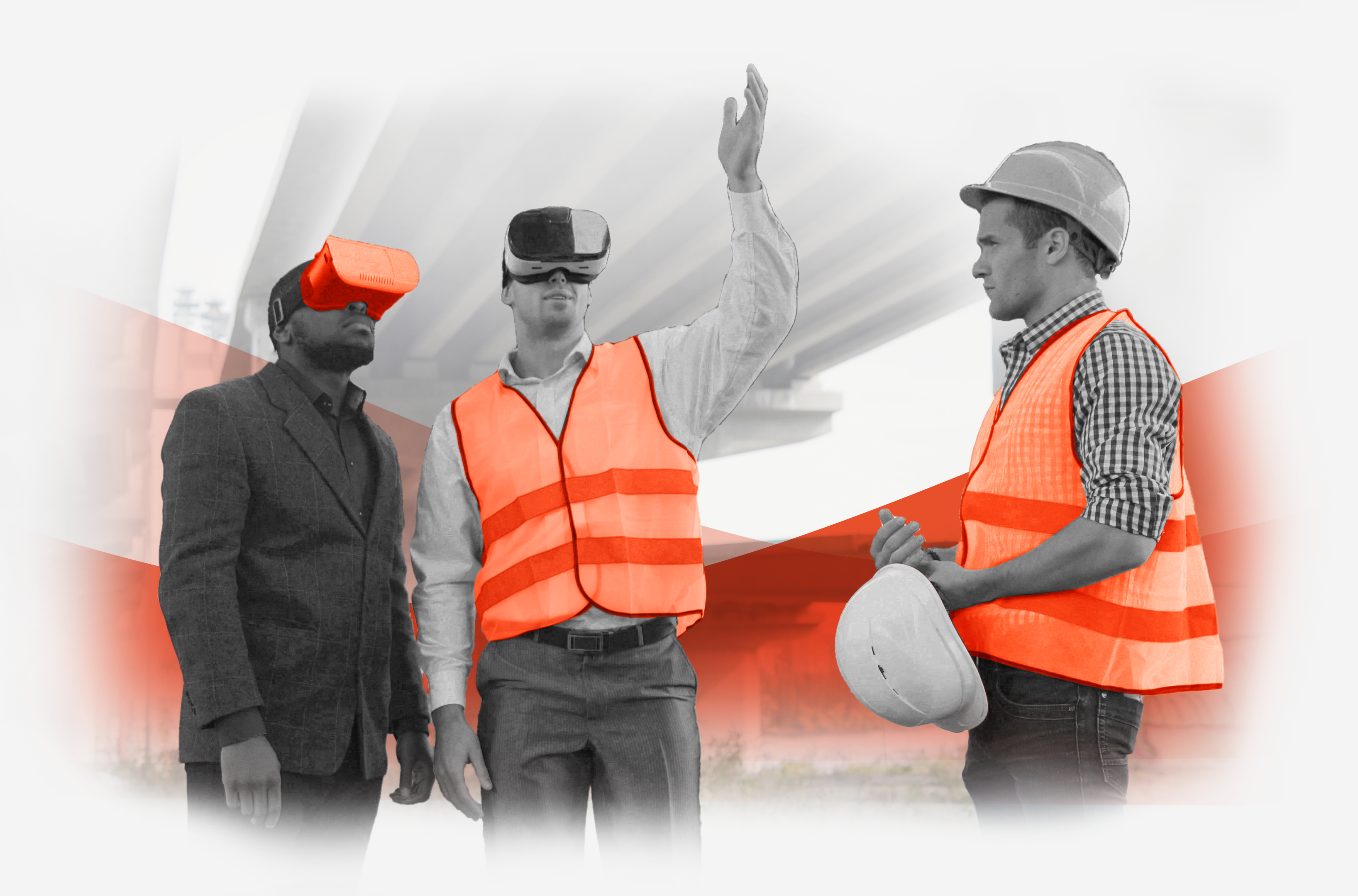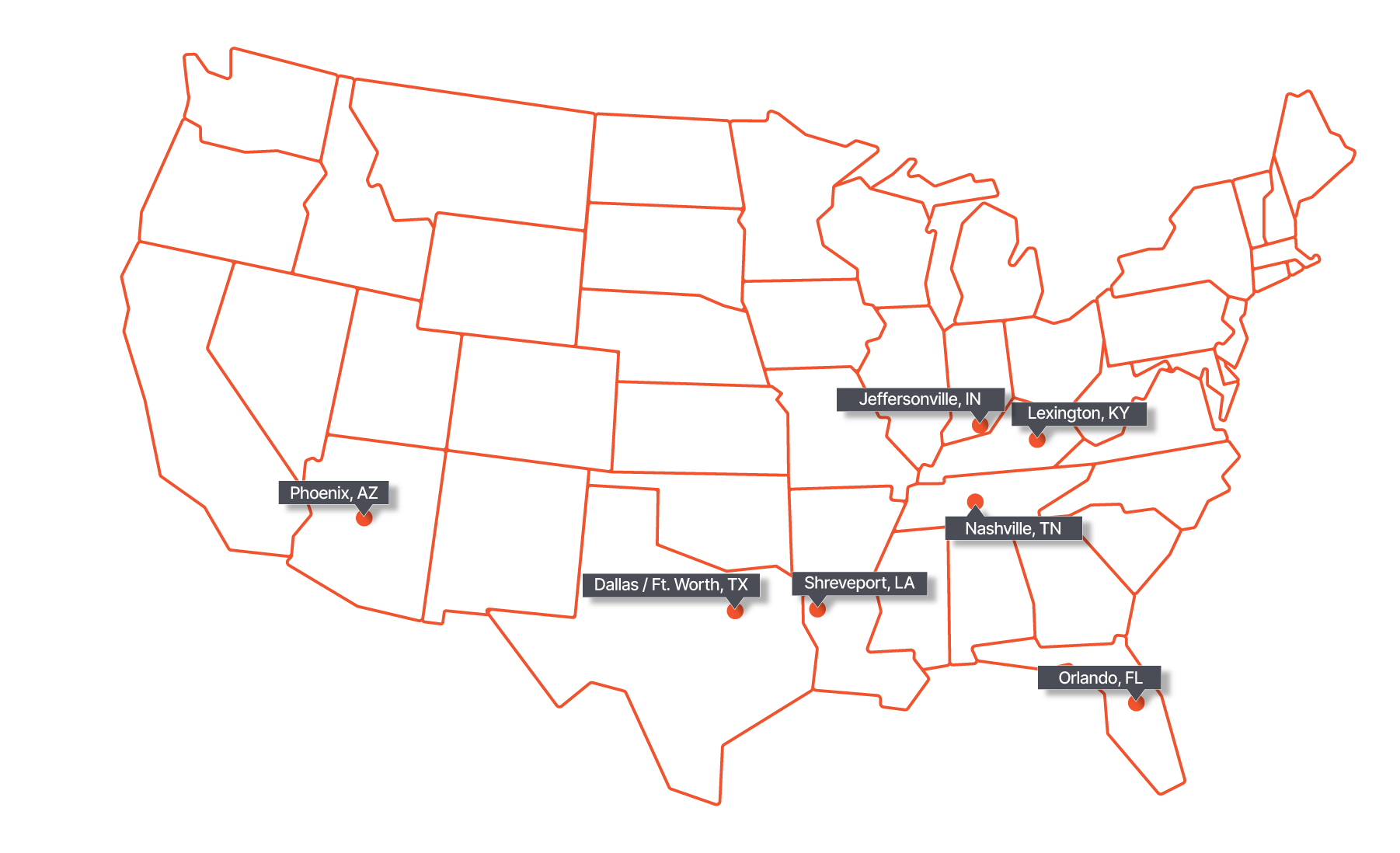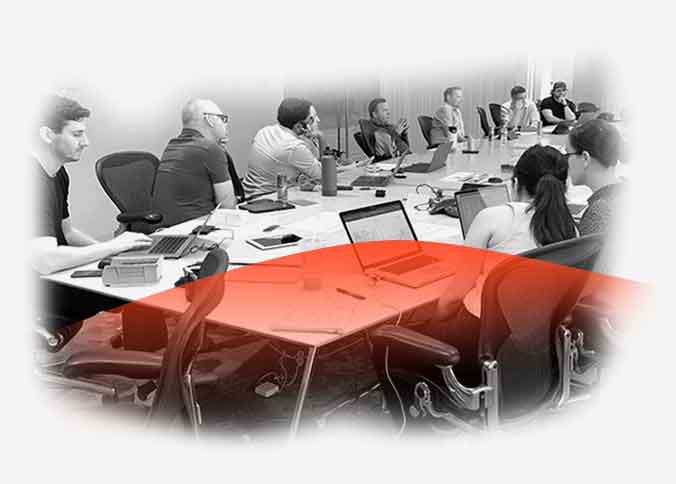We’re known as an architecture firm...
Mission + Vision
...but, we really design amazing experiences
At Orcutt | Winslow, we combine experience across industries with human empathy and purpose, to bring experiential design, innovation, sustainability, and stewardship to your project.
● 50+ years of creating wonder
● 7 hubs of exploration
● 36 nations and counting
● Economic impact – we stopped counting
“We thrive on a people-centric mantra that
celebrates experiential architecture.
What was true on day one is still true today.”


Architecture is personal
Learn about usLeadership
Mission + Vision
Careers
Locations
Arizona
2929 n central ave
eleventh floor
phoenix, az 85012
602.257.1764 t
Florida
120 n orange ave
orlando, fl 32801
407.644.2656 t
Texas
222 w las colinas blvd
suite 749e
irving, tx 75039
214.396.2090 t
Tennessee
1a burton hills blvd.
suite 150
nashville, tn 37215
615.298.2525 t
Indiana
903 spring st
jeffersonville, in 47130
812.282.3700 t
Louisiana
6425 youree dr
suite 410
shreveport, la 71105
318.424.3700 t
Kentucky
1708 jaggie fox way
lexington, ky 40511
859.963.1634




 We strive to be innovative and competitive in the world you live, work, and compete in.
We strive to be innovative and competitive in the world you live, work, and compete in.