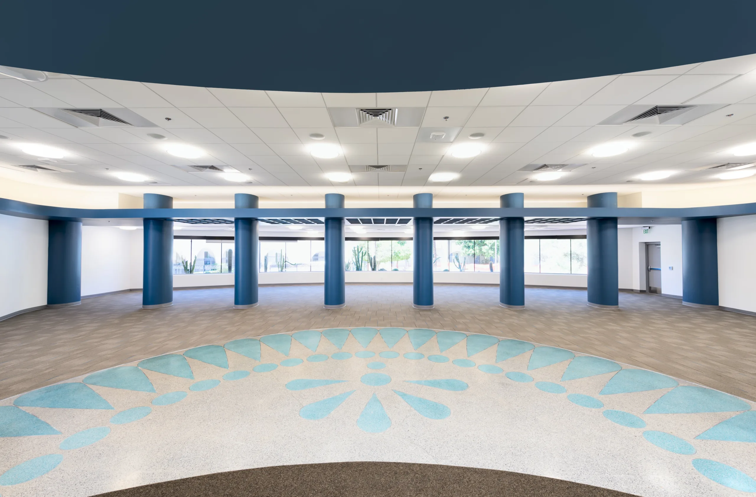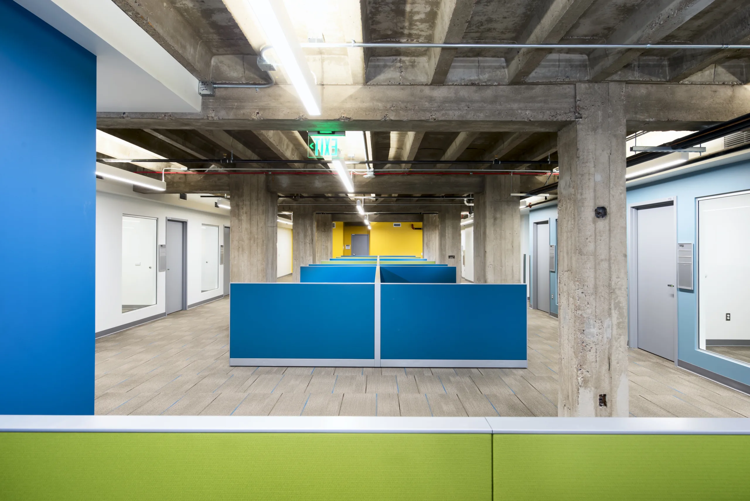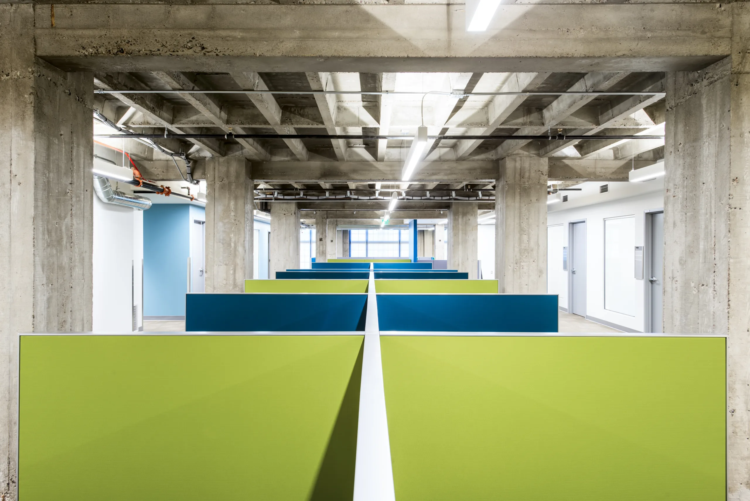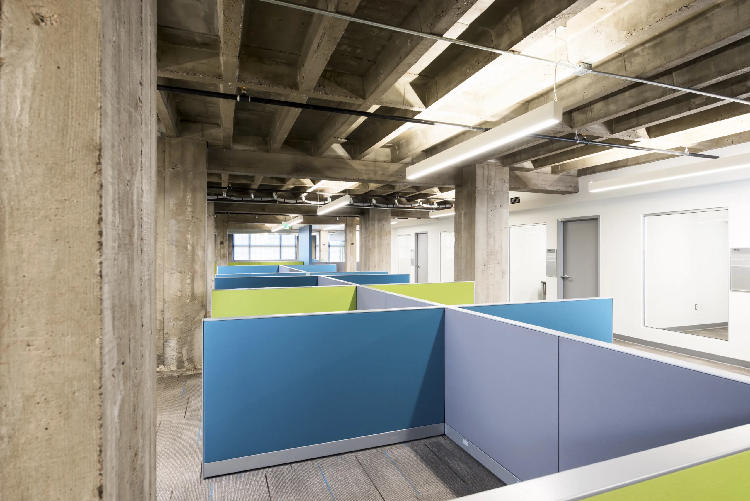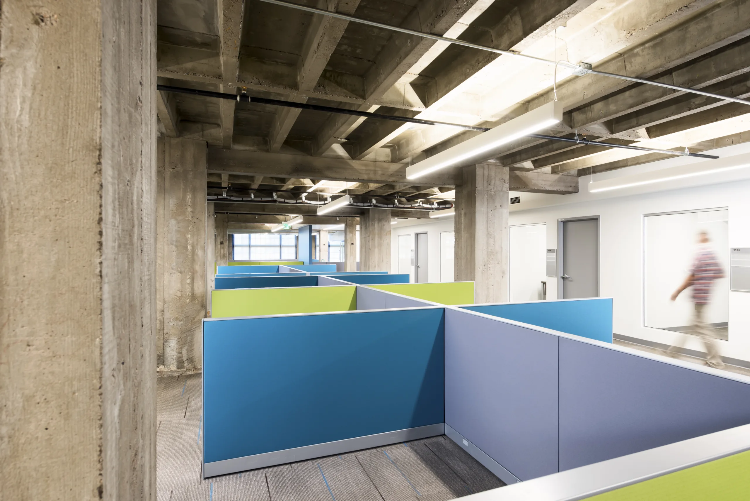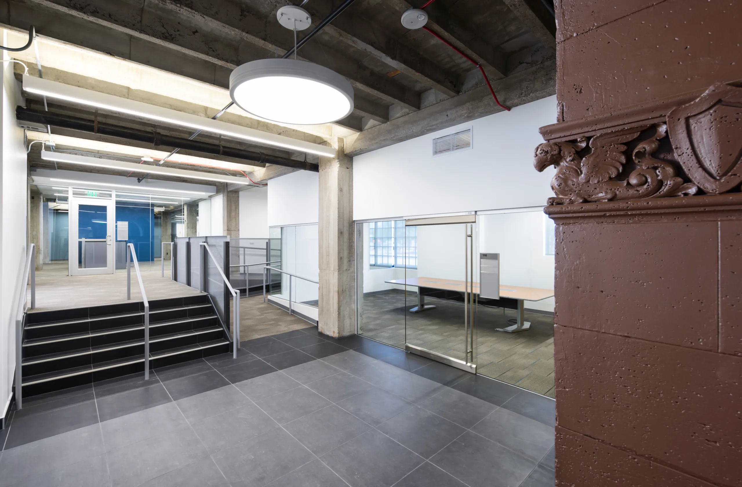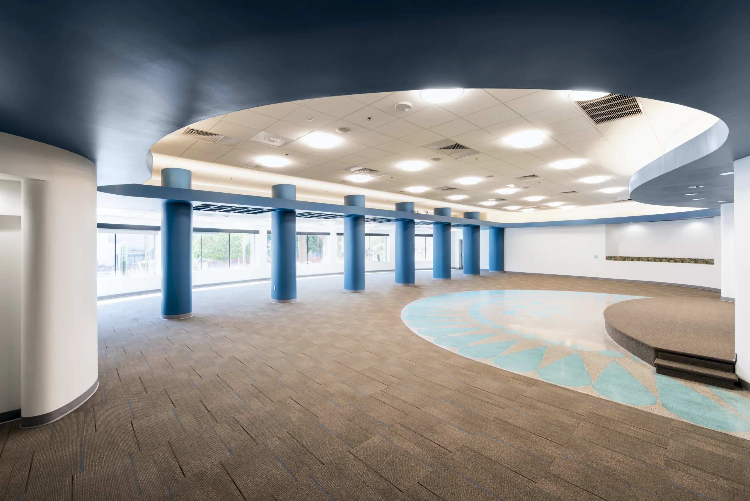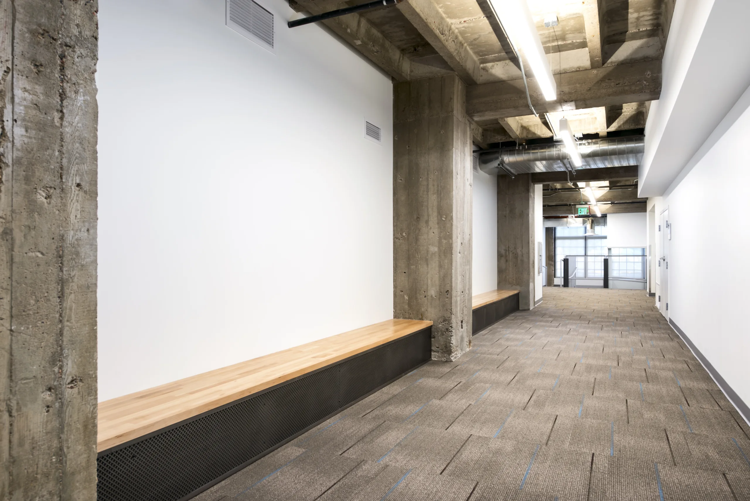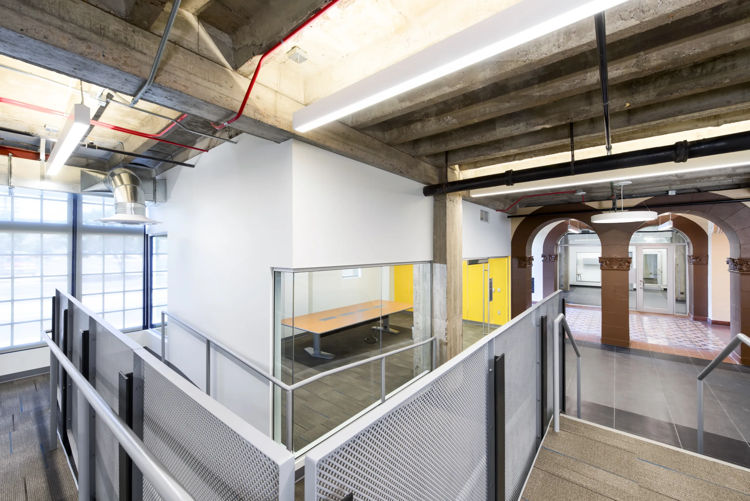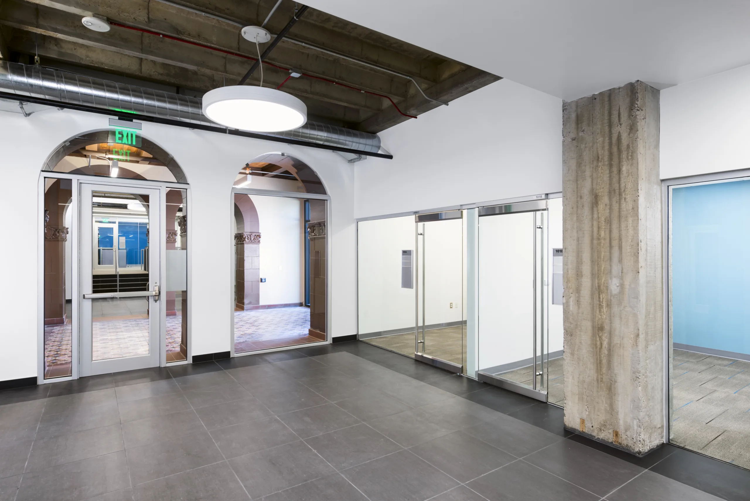
Hotel Conversion Into Campus Amenities
Arizona State University Westward Ho Upgrades
The Westward Ho is a 289-unit ‘elderly preference’ affordable housing development uniquely connected to downtown Phoenix and the Arizona State University Downtown Campus. Before 1979, the Westward Ho was an iconic 600-bed hotel and once the tallest concrete structure in the region that hosted Hollywood movie stars and international celebrities. After almost a century of use, the historic building has found itself in desperate need of infrastructure upgrades and new amenity spaces.
Orcutt | Winslow took on the task of redesigning and upgrading kitchens, bathrooms, plumbing, elevator components, and mechanical systems throughout the building, all the while being sensitive to preserving the building’s historic roots. Even the “Westward Ho” exterior signage has been carefully restored and repainted to its original color scheme.
Another component of the design was done to convert the first floor to be used as a clinic for residents, to be staffed by Arizona State University faculty and students. Designers created spaces for private and open offices for students in the clinic and administration spaces for faculty overseeing students. A great room that opens up to the courtyard was designed to be used for resident and public events. This project not only gives Westward Ho new life through infrastructure, but also revitalized spaces for a unique connection between residents and ASU.

