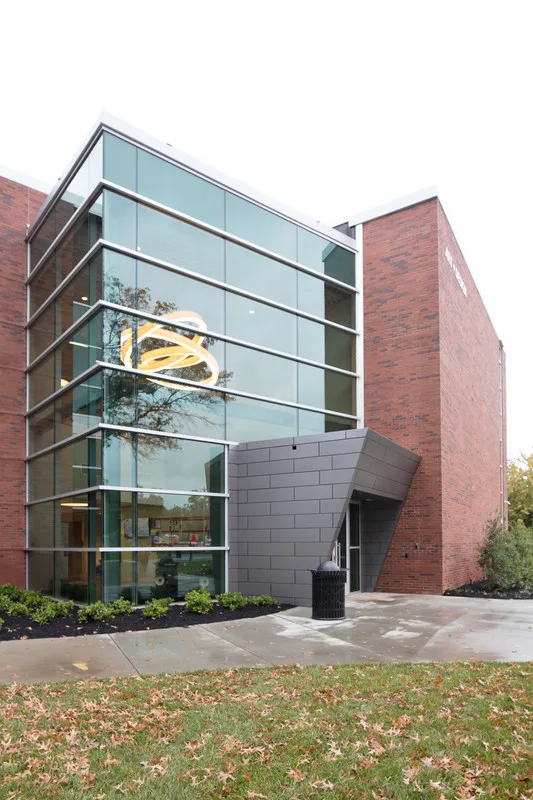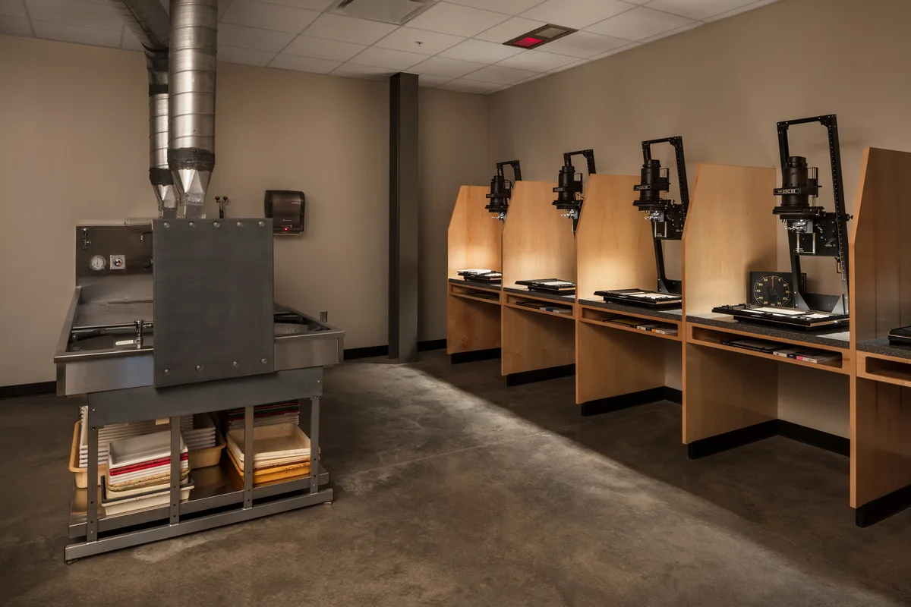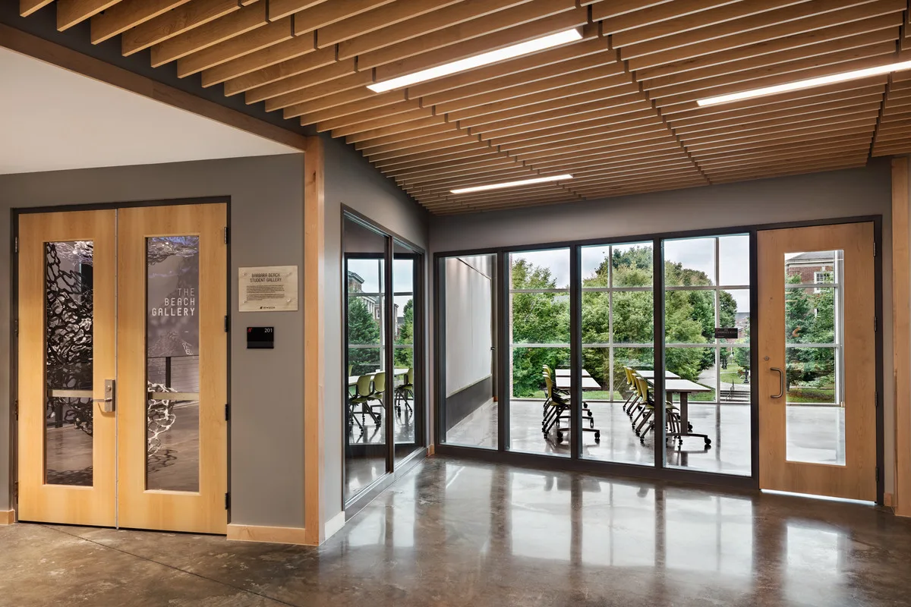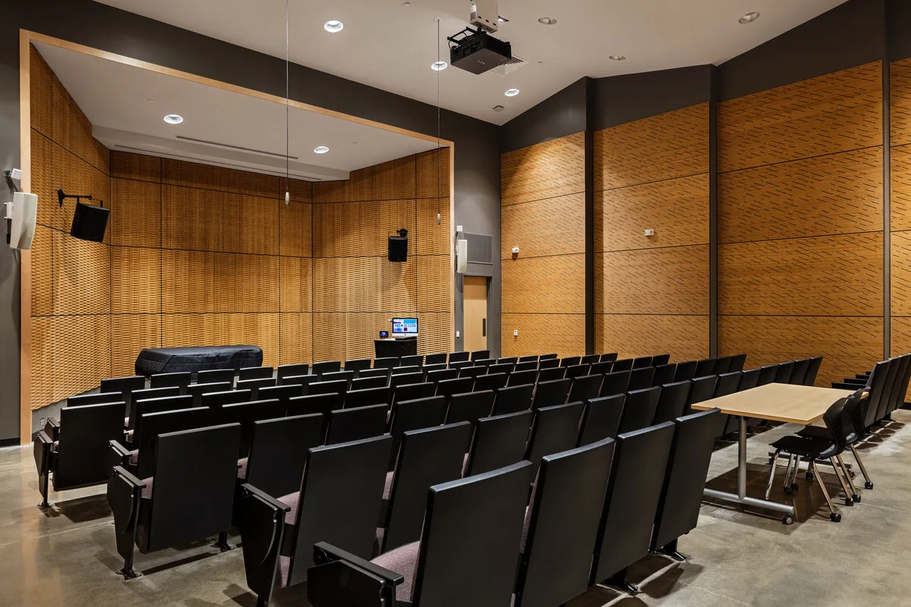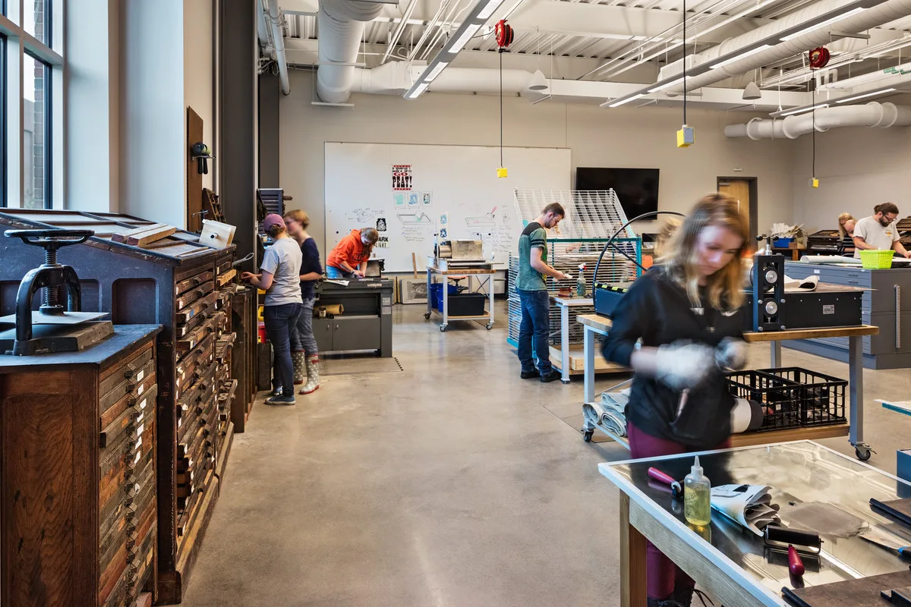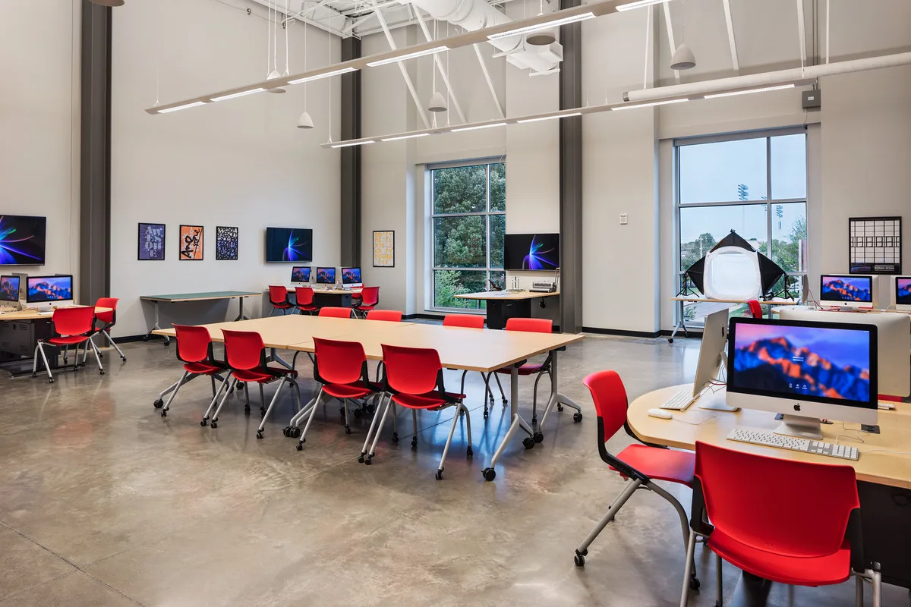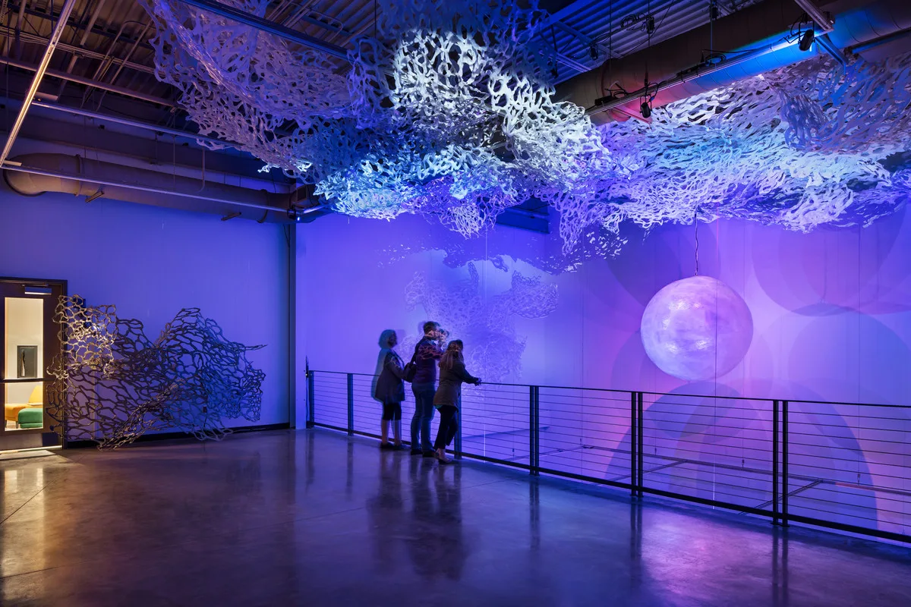
Art Meets Function
Austin Peay State University Fine Arts and Trahern Building
Student-centered learning takes place in flexible environments where professors and students alike can restructure the room based upon the immediate goals of learning. Whether breaking into groups for project-based work, engaging with technology, or creating space for students to work with their hands, our goal in designing classrooms is to create a space for exploration
and discovery.
This 46,000 SF building includes two major programmed wings with a circulation space to act as an interior street between them. Two gallery spaces, open classrooms, faculty office space, and a 100-seat lecture hall that doubles as a recital space are included.
The building houses two typical classrooms as well as studio art classrooms equipped for printmaking/silk-screening, 2D Illustration, drawing, photography (currently both digital and traditional), digital arts, and collections (teaching students how to create collections). Faculty office spaces include 21 individual offices, meeting spaces, and several informal student gathering areas. The two-story, steel frame building features a masonry exterior with ribbon windows and an industrial-style interior with polished concrete floors, exposed ceiling and wood ceilings with track lighting.
The building occupies what was previously a faculty/staff parking lot behind the Trahern Building. By redistributing parking to other lots on the campus, the site is transformed, offering expansive green space for students and staff to enjoy.

