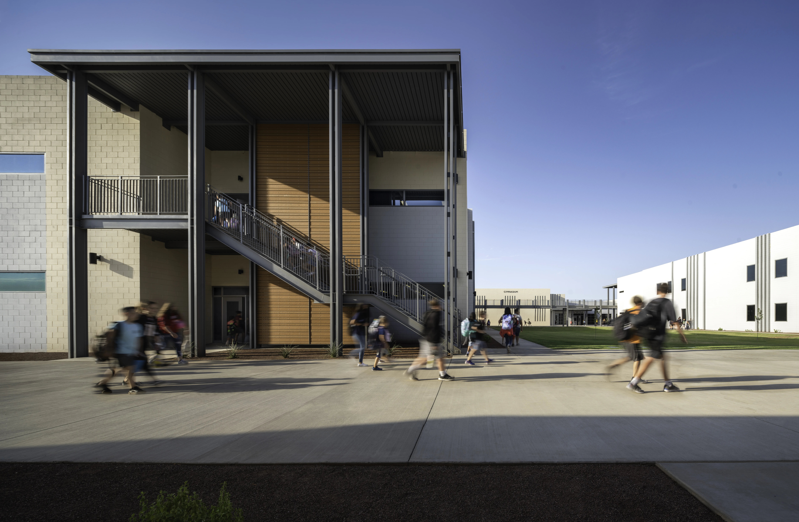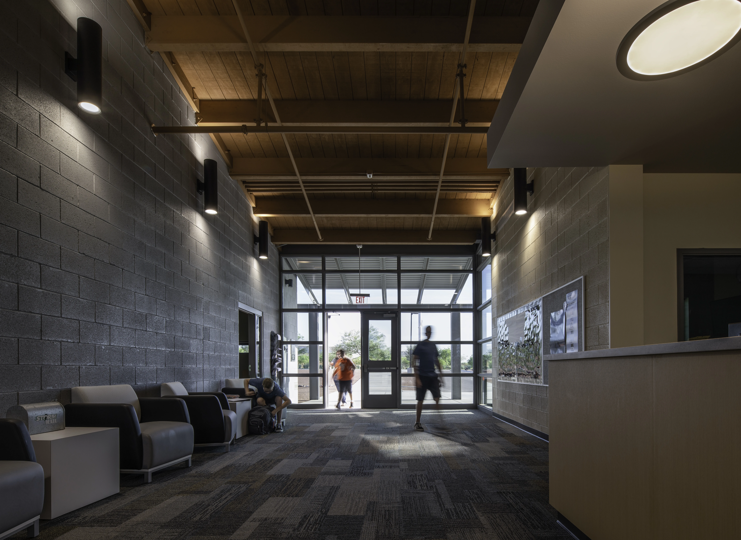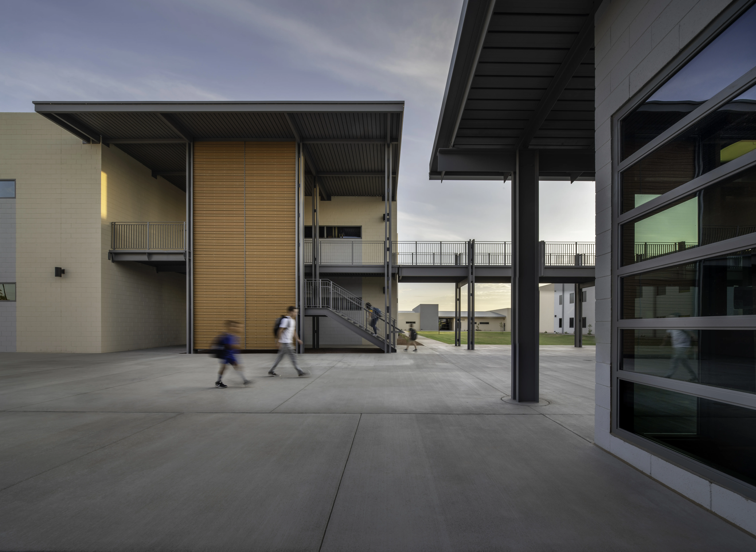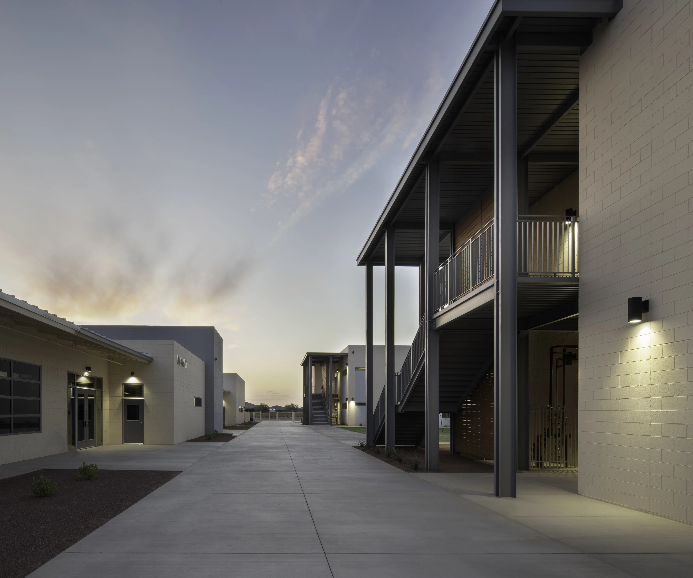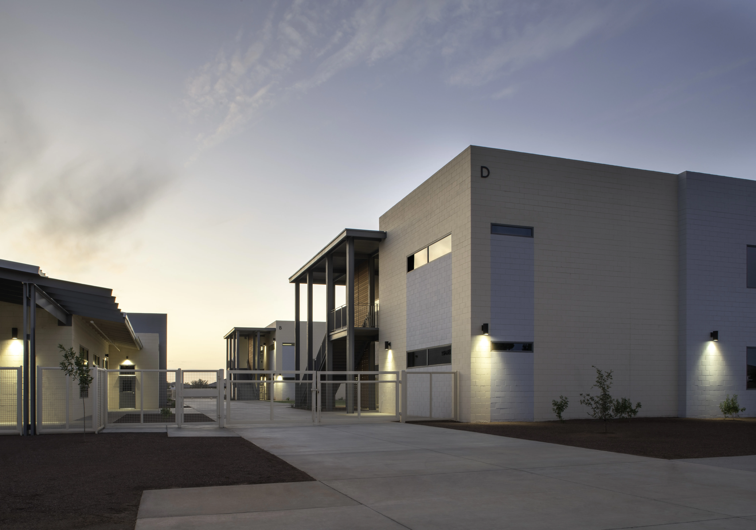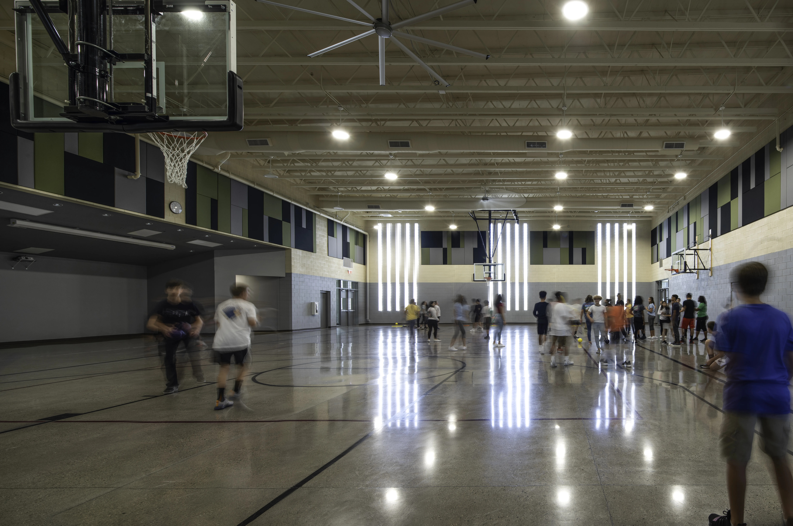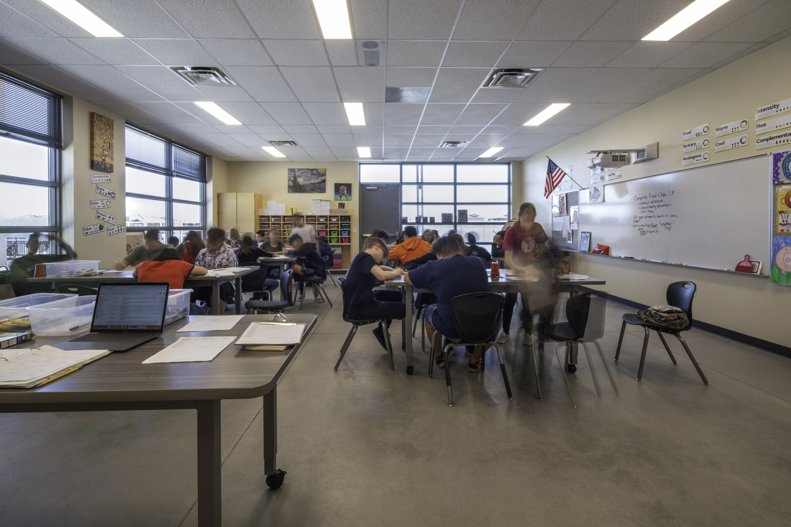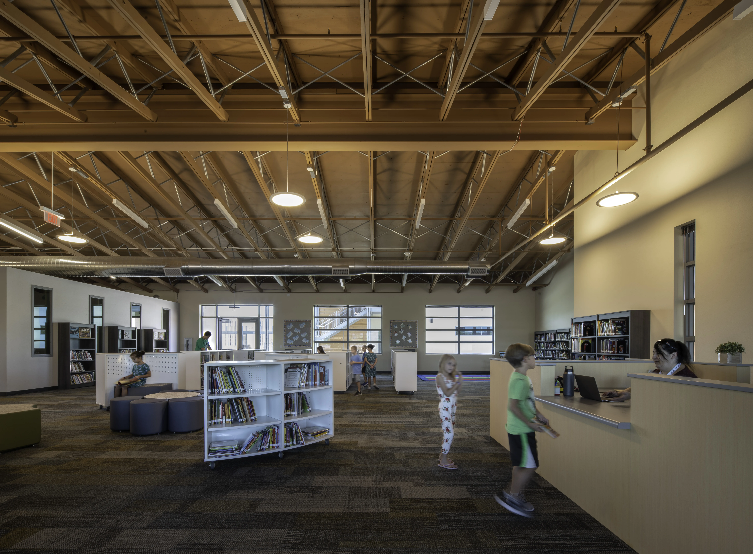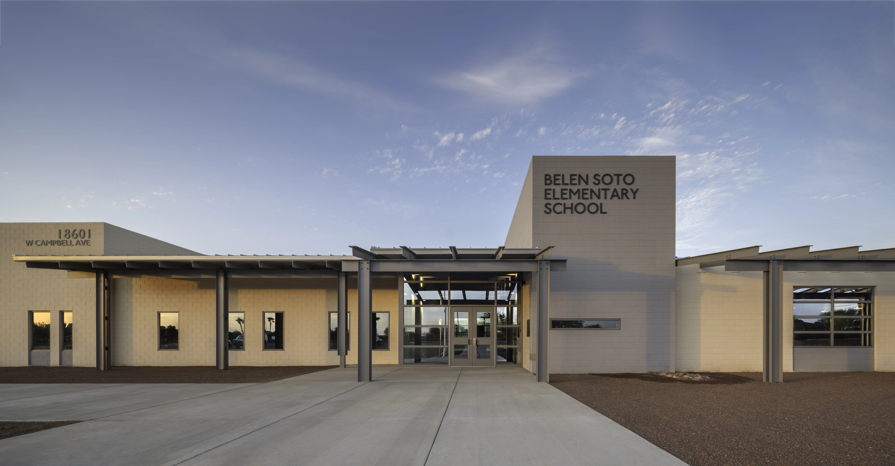
Efficiency at the Center of Design
Belen Soto Elementary School
Belen Soto Elementary is named after a long-time educator and resident of Goodyear who grew up in Camp 54 of Goodyear Farms, receiving her education through Goodyear’s schools and becoming the first Mexican-American from the Southwest Valley to graduate college. With this school name already set in stone, architects sought to build on that strong lineage and further grow the District’s existing school prototype design that had been vetted through years of shaping young minds. Goodyear has a unique agricultural history that played an important role in pivotal historic events that affect us still today.
Starting at that site level, designers incorporated historical elements of croplands, vernacular structures, tree-lined streets, and the natural desert to form a concept based on these elements. Special attention was made to integrate forms and details that are complementary to a residential setting making the school blend into the existing neighborhood but stand out with its unique prototype design and lineage.
“These various forces have combined to create a design language that we believe captures the modesty and straightforwardness of the local buildings as well as the friendliness and warmth of the forms and details found in the neighborhood.”
Being designed and surrounded by roads on three of its four sides, Belen Soto Elementary shines as a hub for the community. The centralized gym/cafeteria and multipurpose rooms are aligned with the admin and entry that creates a central spine through the campus to the multipurpose building, allowing us to create an inviting experience. This experience as you walk through campus highlights the importance of the school’s focus on gathering and sharing while also creating a centralized and secure campus.
At the classroom level, Litchfield Elementary School District’s existing prototype is already highly efficient. Distances between the classroom buildings are much shorter and each classroom wing utilizes shared workrooms and flex spaces that can accommodate all learning.

