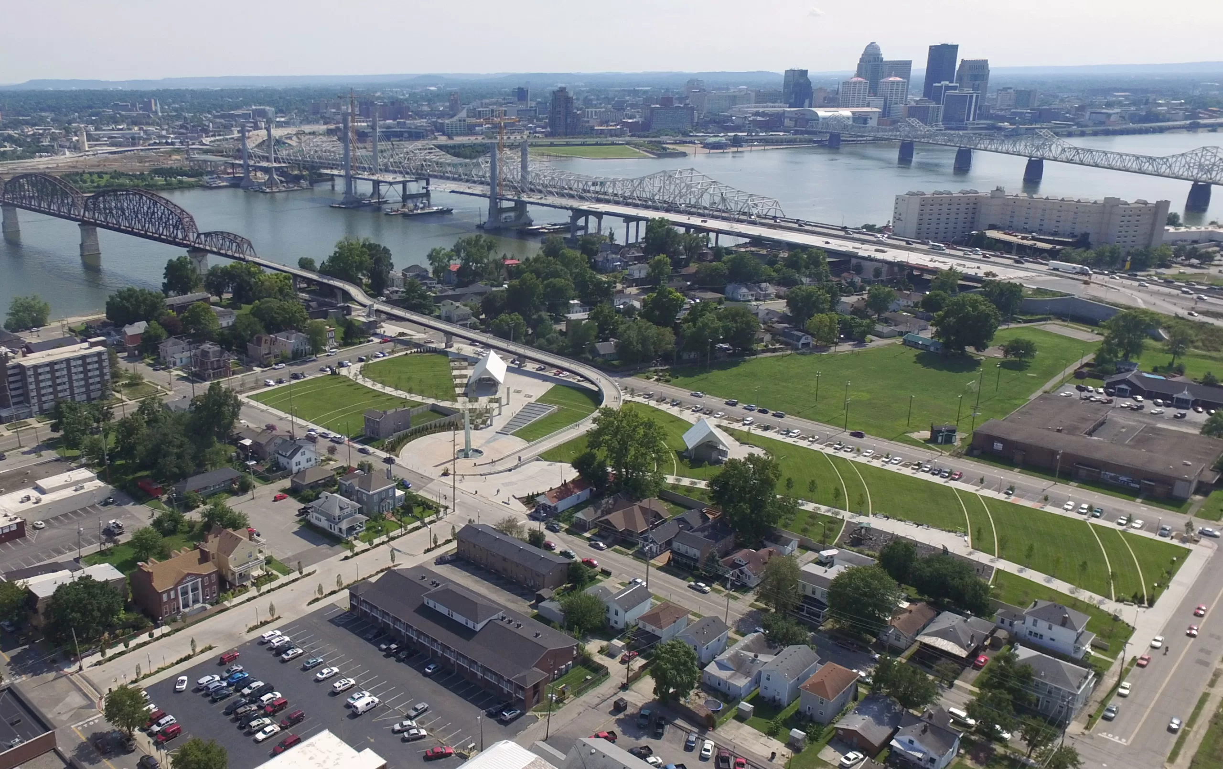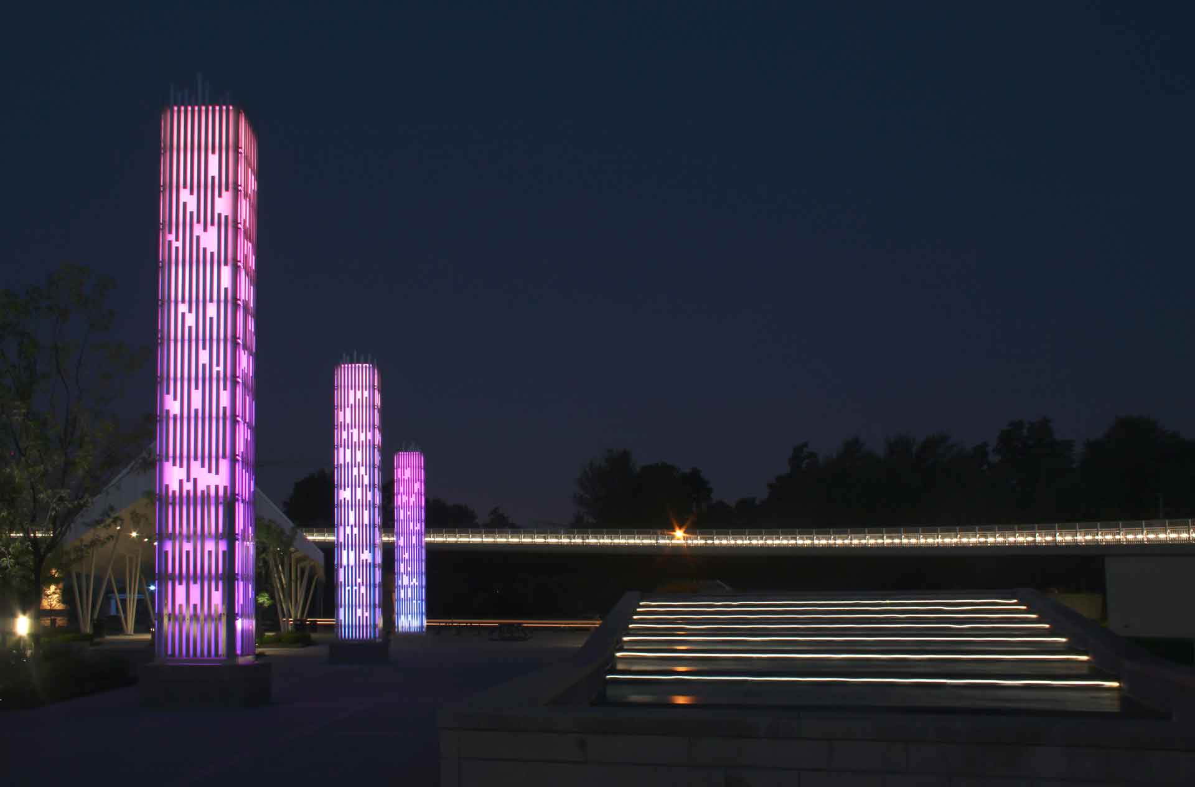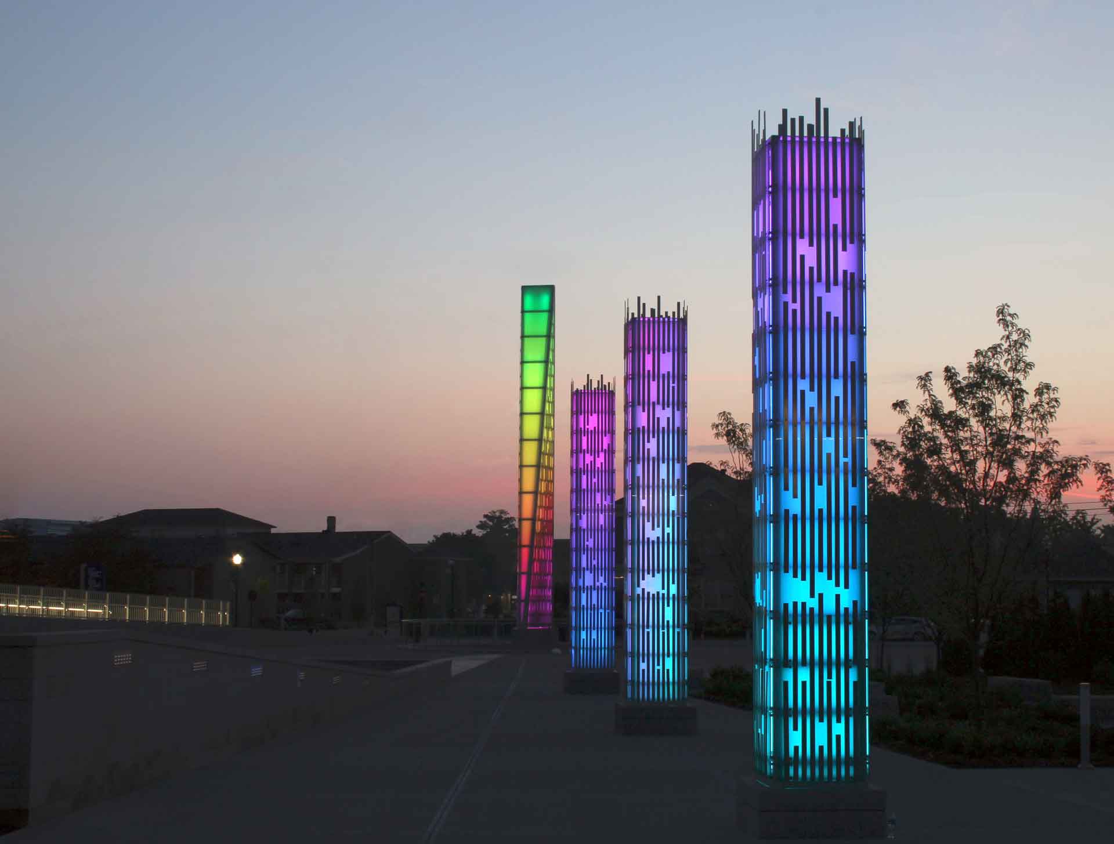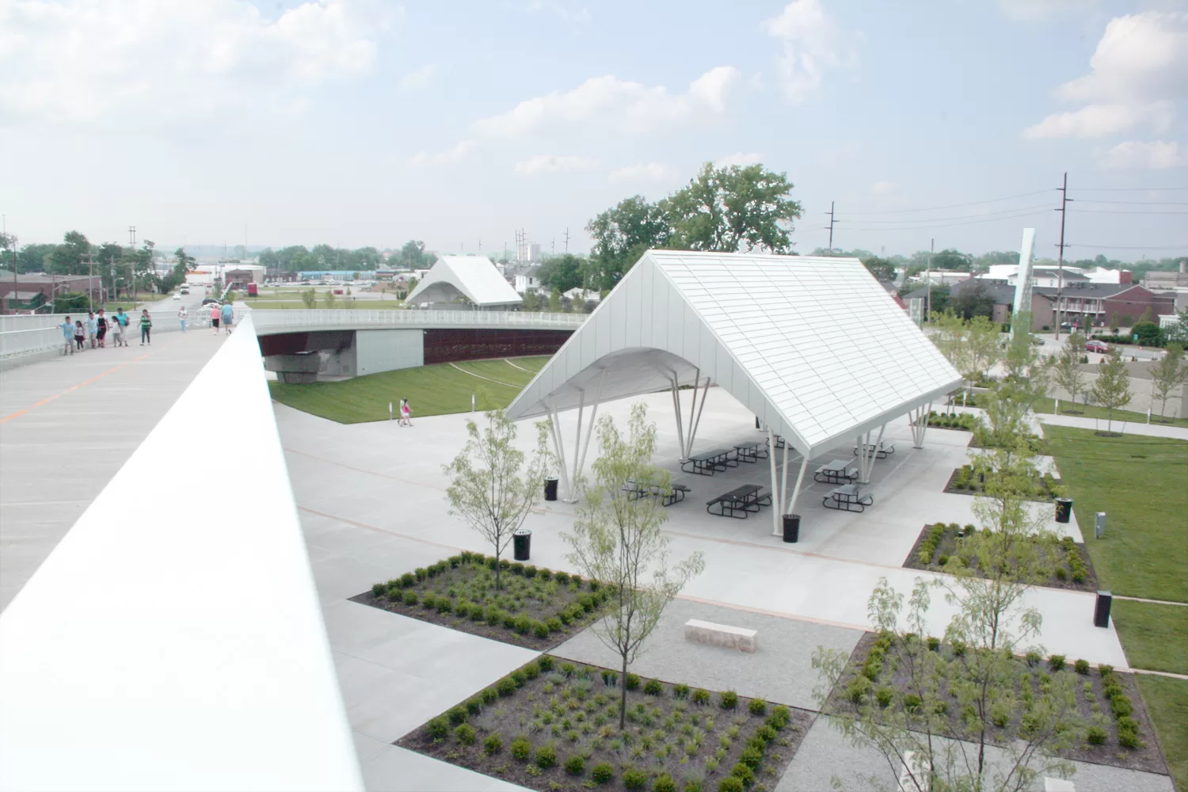
Creating a Landmark
Big Four Station
The park, placed at the base of the pedestrian bridge, features four internally-lit, custom light towers ranging from 25 to 50 feet, a concrete plaza, cascading water feature, 3200 SF open-air pavilion and public restrooms. Park benches, bike racks, trash receptacles, and drinking fountains are located throughout the site for public use. New concrete sidewalks at its perimeter were installed with additional walks provided at designated entry points to the park’s interior. A large concrete plaza houses a custom concrete water feature equipped with limestone veneer, cascading water, and exterior grade lighting. The light towers are constructed of powder coated structural steel, glass, and ornamental metals. The open air pavilion was framed of powder coated structural steel and aluminum metal panels systems, as well as a 900 SF restroom facility constructed of CMU, aluminum metal panel systems, and structural steel. Site utilities are housed in an enclosed CMU/ aluminum metal panel system maintenance room constructed under the existing pedestrian ramp. The park is equipped with fully irrigated landscape beds and lawns, perforated steel screen walls, and lighted aluminum bollards lining the interior walkways.



