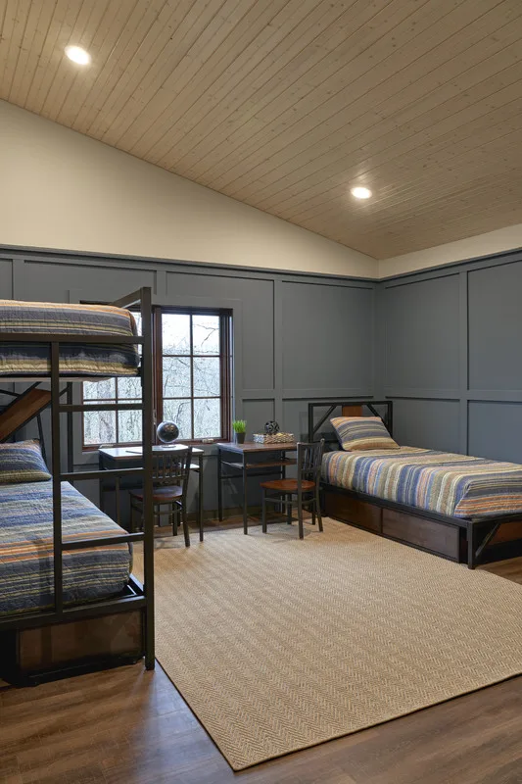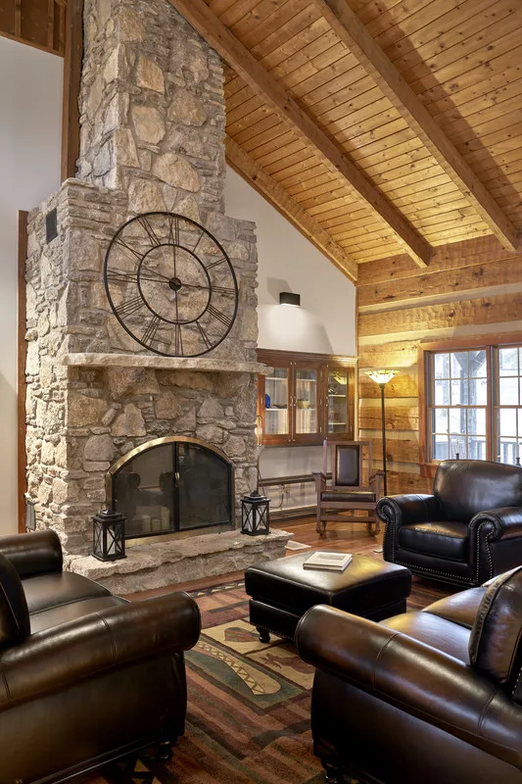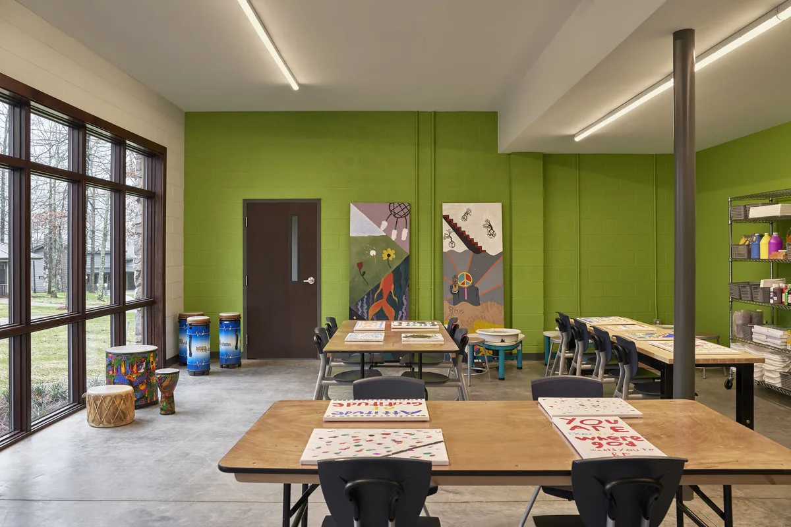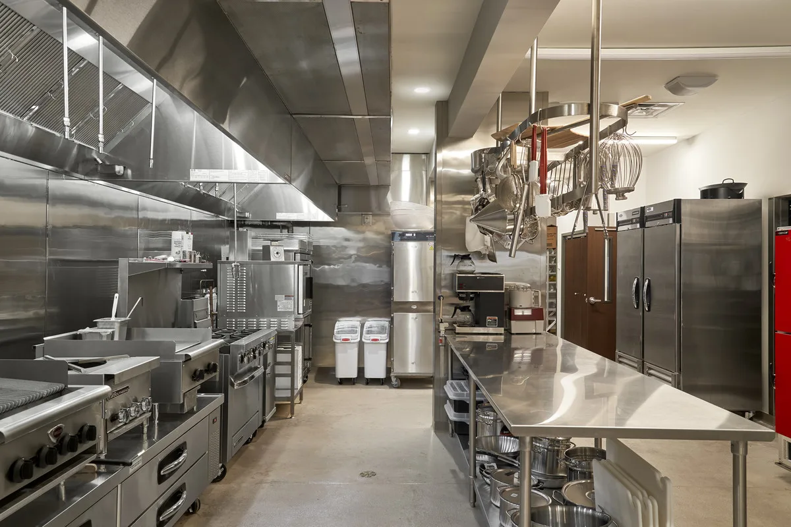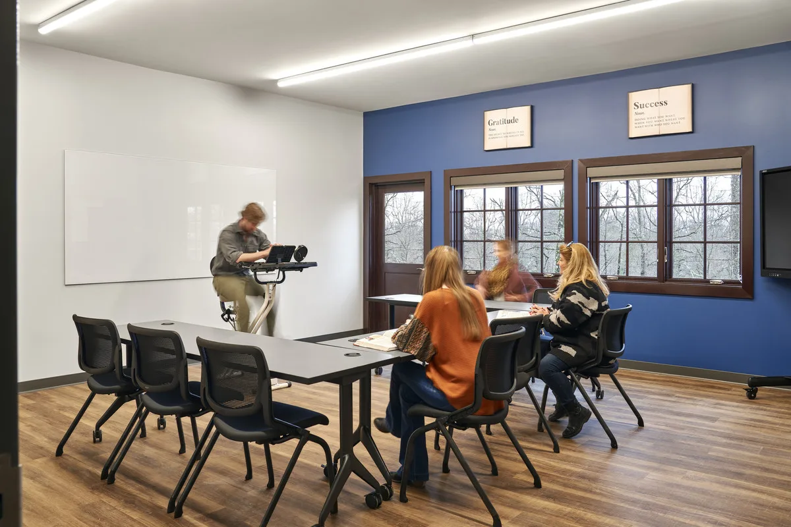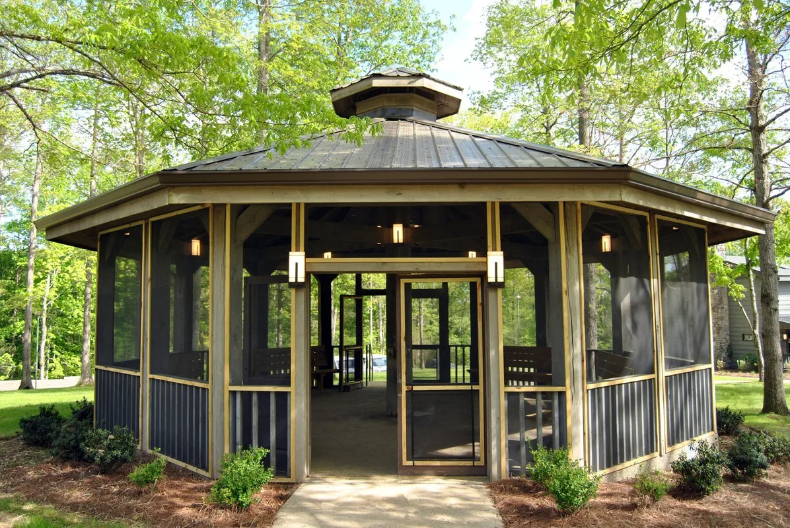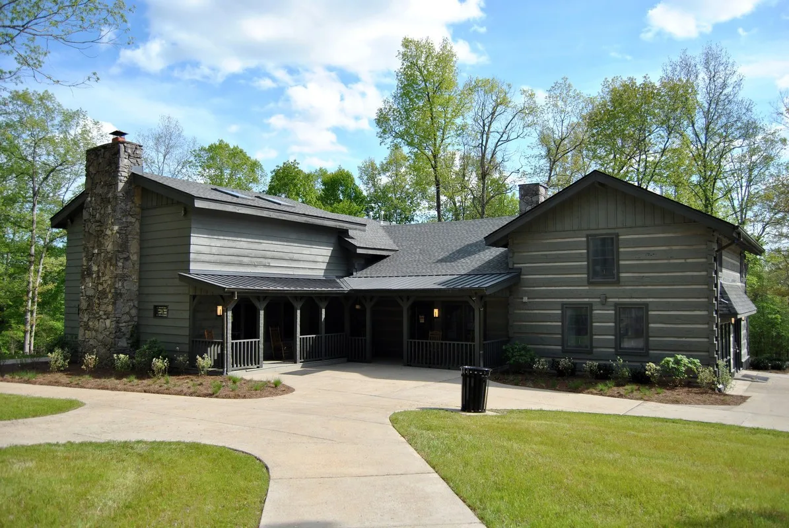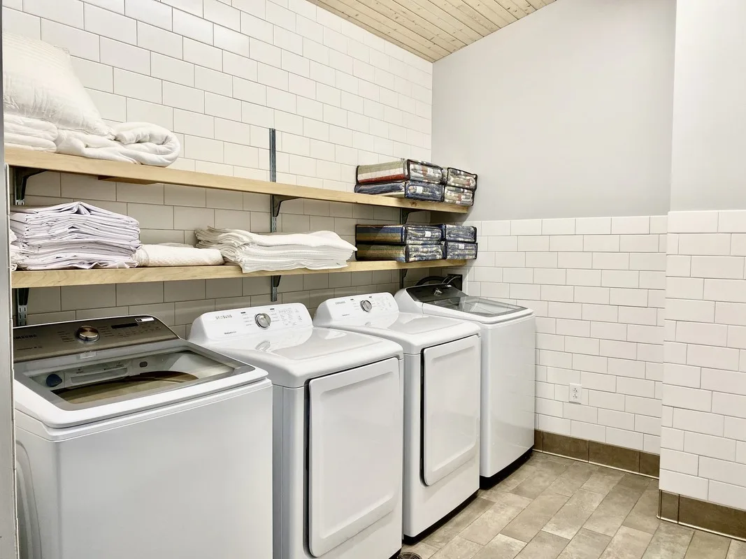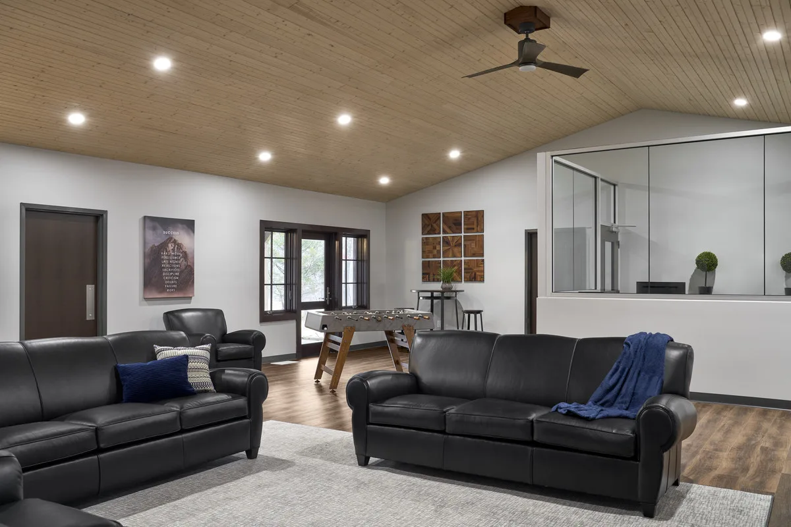
Campus Set in Nature Supporting the Patient's Recovery Journey
Cumberland Heights ARCH Campus
The Cumberland Heights – ARCH campus is a place where you feel immersed in nature and beauty. The existing site was home to a 67-acre bed and breakfast. Our mission was to transform this site into an addiction recovery center for adolescent boys between 14 and 18 years old. The campus was designed for long-term recovery stays that could range from 60-90 day, and in some cases beyond. There are very few recovery programs that specialize in long-term care and it is our hope that the ARCH campus will serve as example for other programs.
The existing 5,250 SF cabin was converted into the administration and therapy building with three large group meeting rooms and administration offices. This building now serves as the entry point for the campus and house the administration staff offices. The original 3,790 SF residence and four-car garage was converted into the recreation building with additional rooms for guests. This building includes an art studio, TV lounge, and game room, complete with ping-pong and pool tables.
The 5,300 SF barn now houses the maintenance office, equipment, and six to eight horses. The barn serves as the home of the equine therapy program. The goal of this program is to help assist with the patient in their recovery as an additional form of therapy. The boys are responsible for feeding, walking, and general care of these horses. This is a unique aspect of their recovery journey. We have provided a new covered horse arena at the top of the ridge that provides over 2,500 SF of covered space for the program. The new 6,370 SF education and dining building includes a commercial-grade kitchen, dining hall, two classrooms, and doctor and nurse offices. It also serves as a daily gathering space where patients share meals together and continue their high school course work. The dining hall houses daily meals, but also larger group programs and celebrations.
Two new 3,182 SF cabins house 12 patients each. They include four sleeping rooms, a common central lounge space, and counseling rooms and offices. The cabins are intended to feel more residential than your recovery space, taking advantage of the scenery at every window.
All buildings on this campus are stitched together by a series of meandering sidewalks that force all vehicular circulation to the perimeter and allows for a very pedestrian-friendly campus. Much like a park, there are areas of rest and introspection and areas for activity such as a full basketball court. It was our goal to make this campus feel like a destination in nature to help assist in the patient’s recovery journey.

