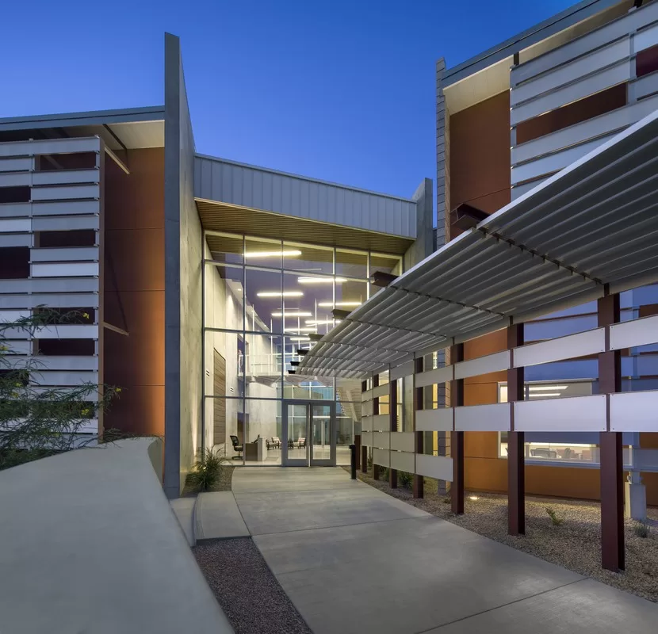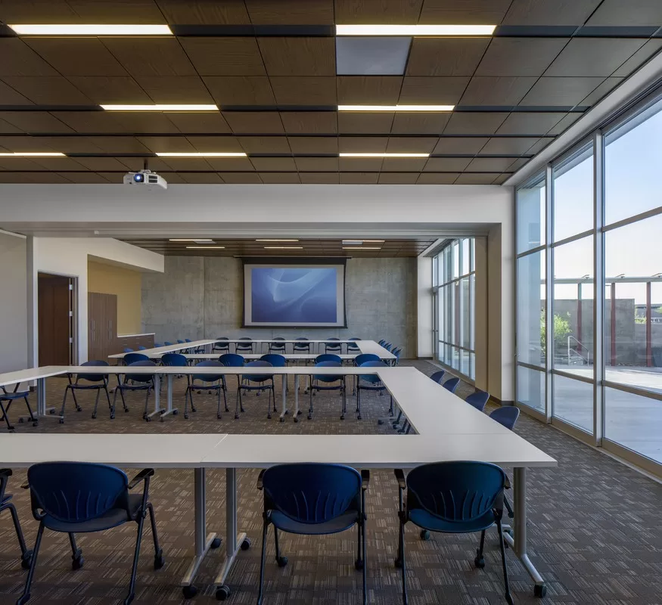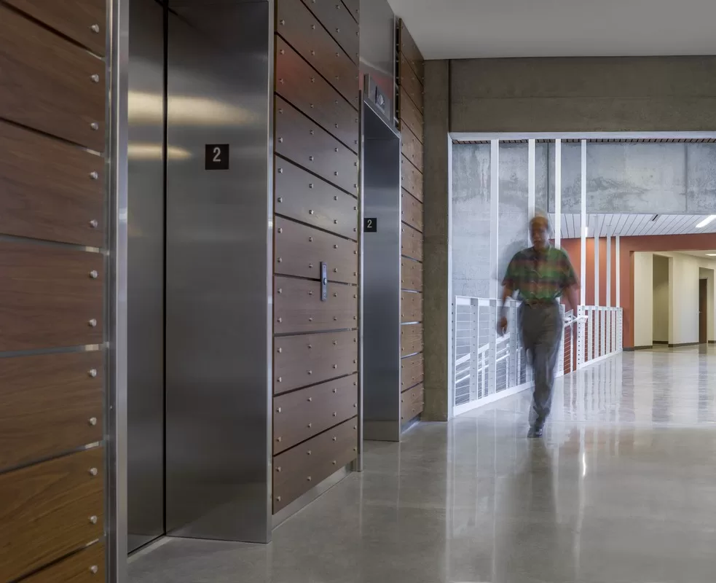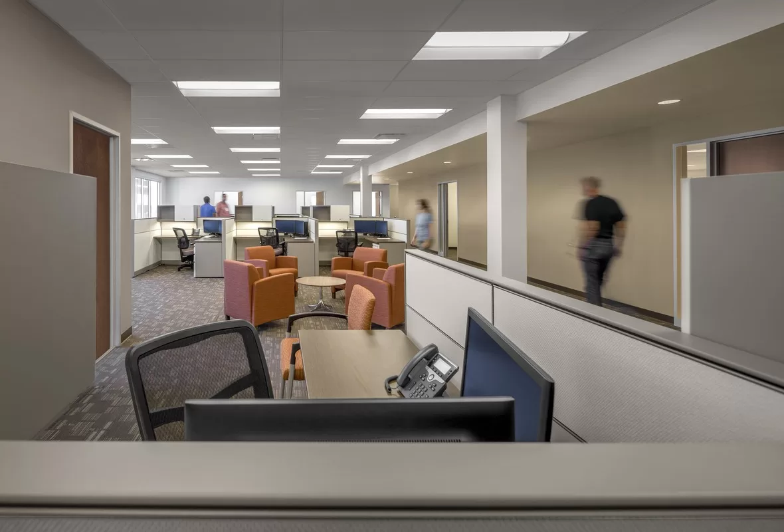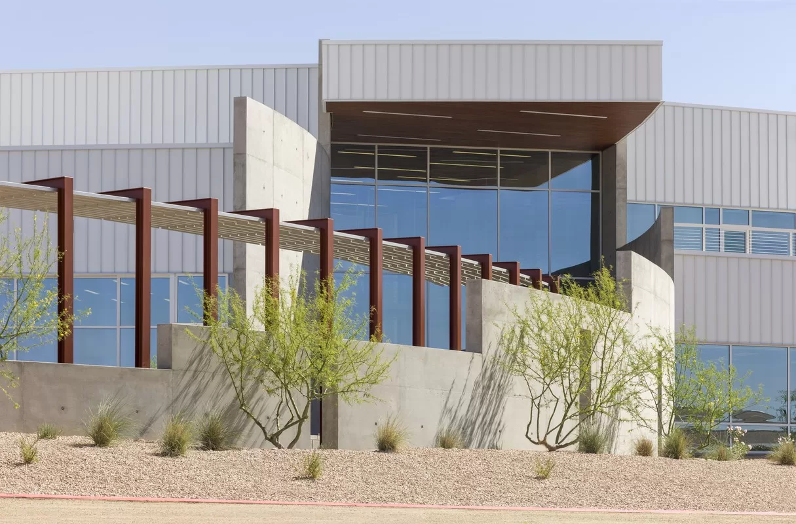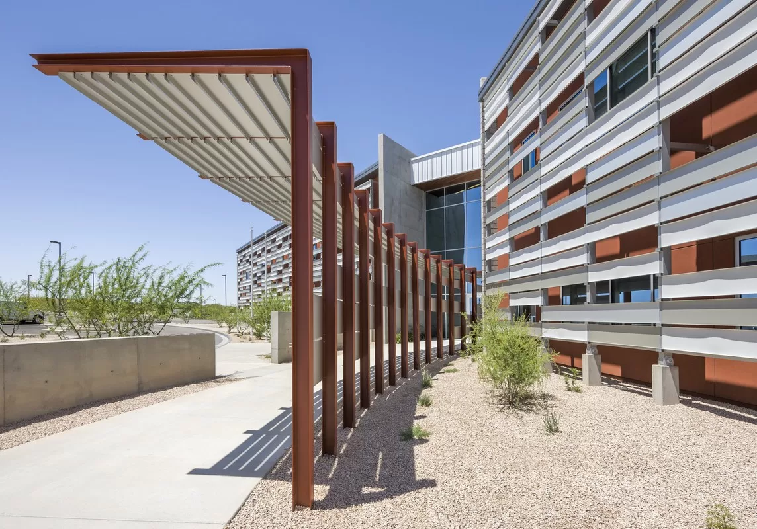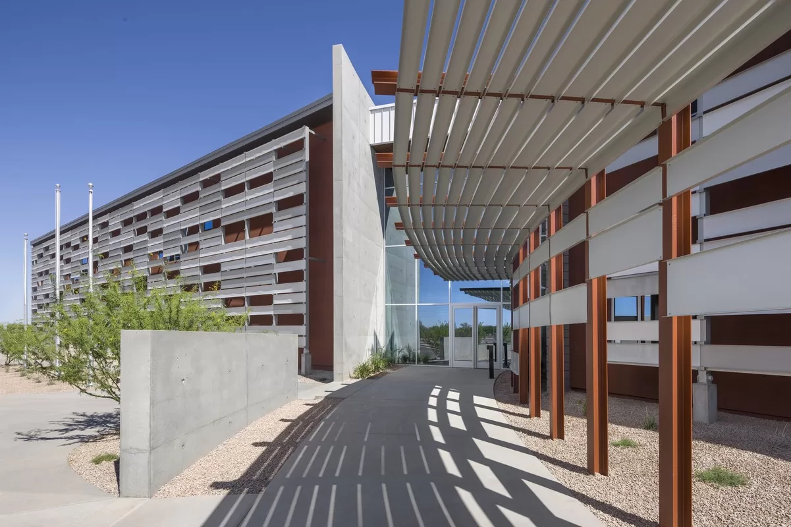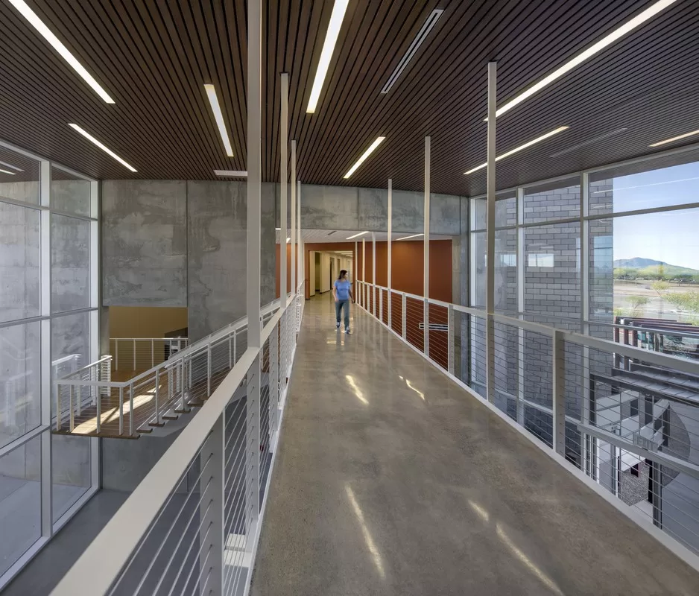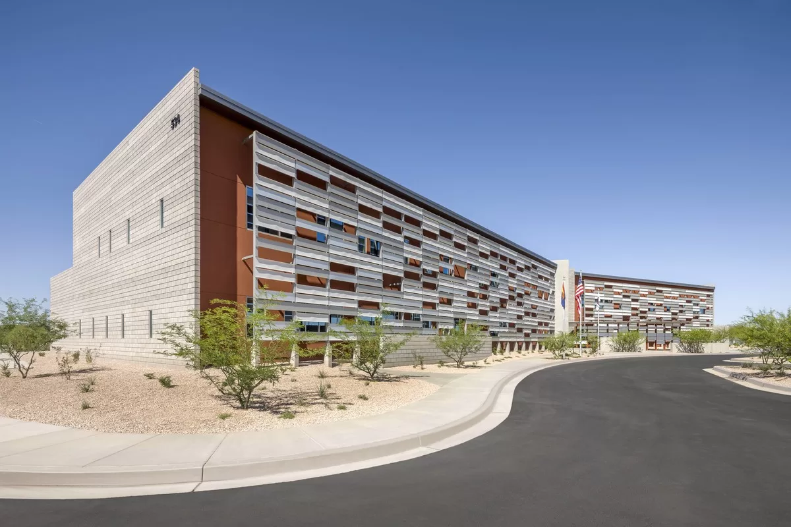
Modern Amenities and a Flexible Floor Plan Allow For Maximum Collaboration
Gila River Health Care Administration Buildings
Combining cultural identity with modern amenities, the new administration building for Gila River Health Care provides the staff with a unique office environment that responds to the local desert setting. From its overall massing to the patterned block and shade system, the building was inspired by the heritage of the Maricopa and Pima tribes of the Gila River Indian Community. A sweeping entry canopy leads visitors to a dramatic central lobby and the inviting courtyard beyond, well shaded by indigenous flora. Informed by local weaving traditions, a pattern of metal panels forms a shade screen on the south side of the building while on the north, second-floor balconies provide cool outdoor spaces for the staff to enjoy. Other amenities include a state-of-the art open office systems, boardroom, and conference spaces that can be opened to the outside for large gatherings and events.
The building plans were designed to allow for maximum flexibility while recognizing departmental boundaries. This was accomplished by creating open floor areas, then introducing walls where needed. The effect allows for maximum collaboration while recognizing appropriate privacy where necessary and brings in natural daylight throughout the building. Common support spaces such as copy rooms are located central to all the office areas. On the second floor it was important that the board and executive suites each have their own distinct spaces, so they are located on either side of the two-story lobby with an elegant open stair. This allows for a strong entry into each suite.

