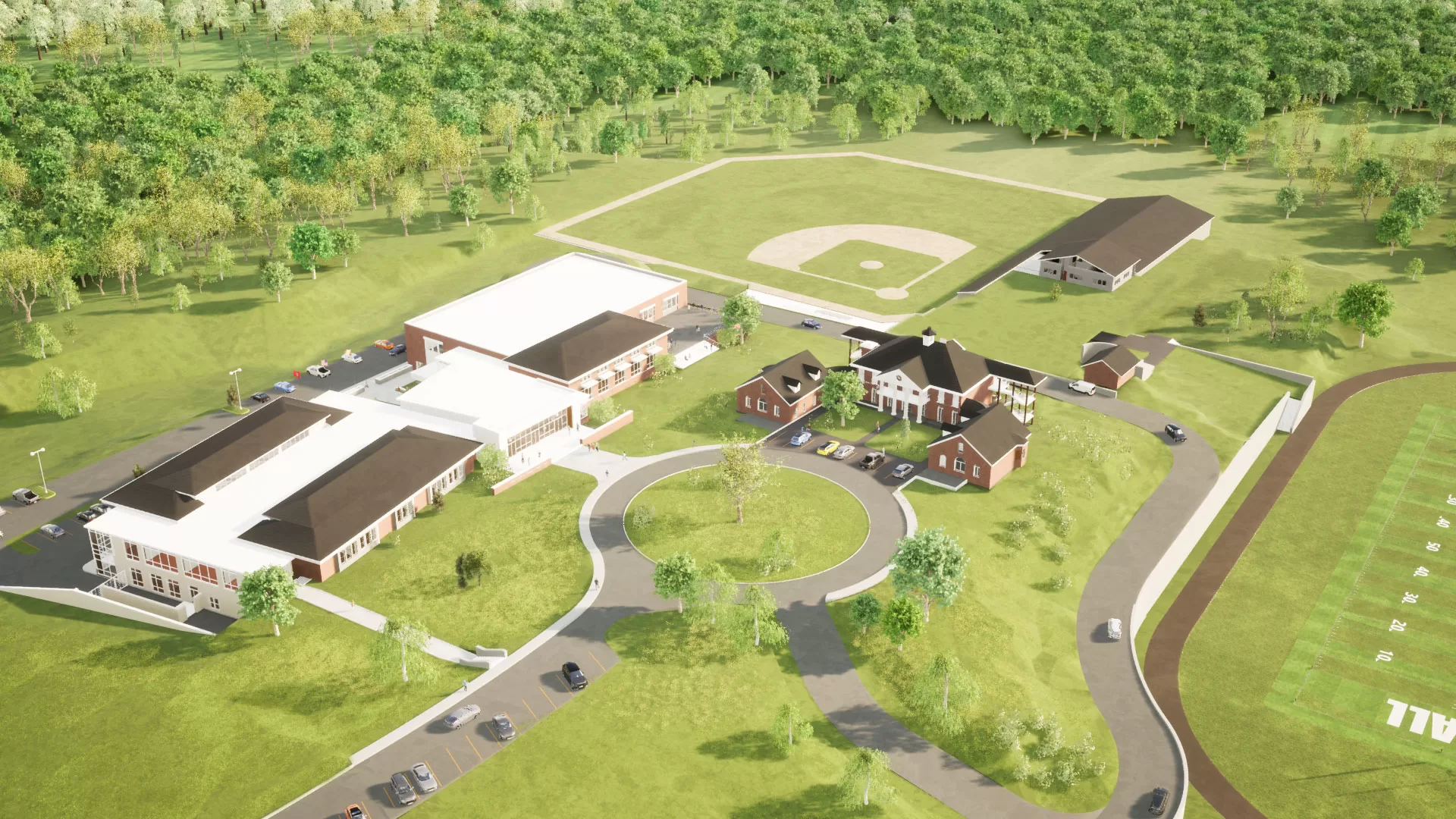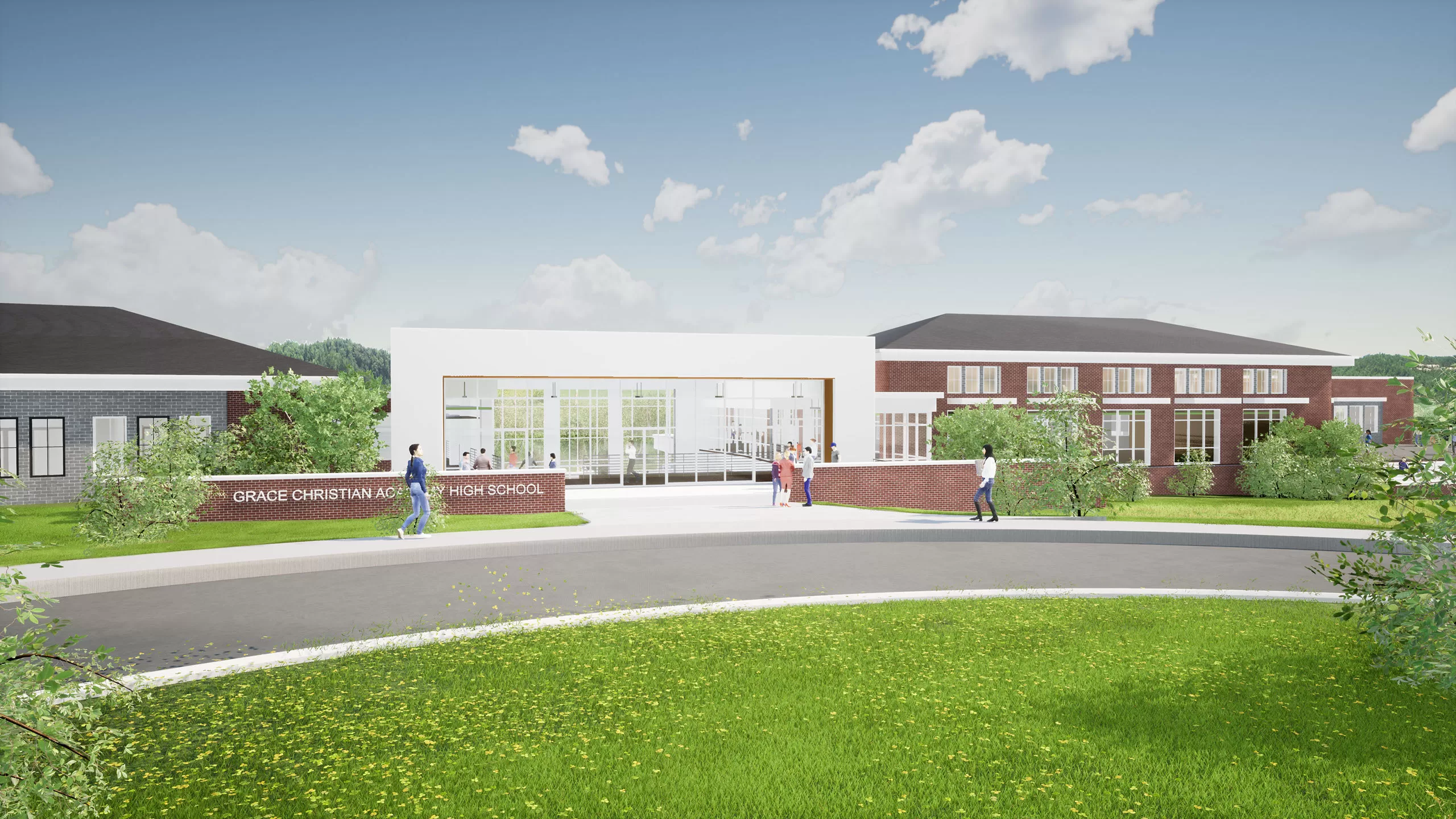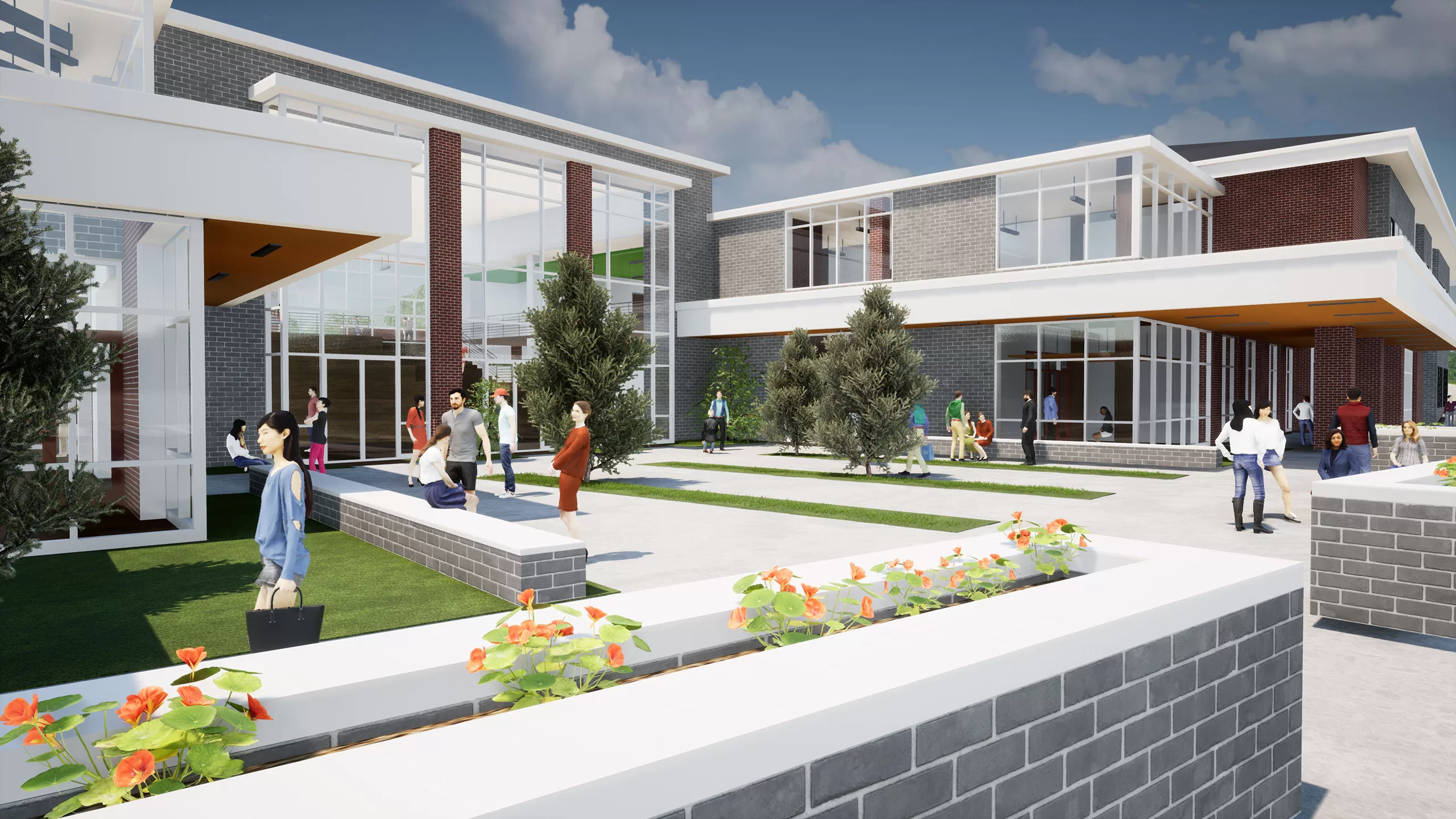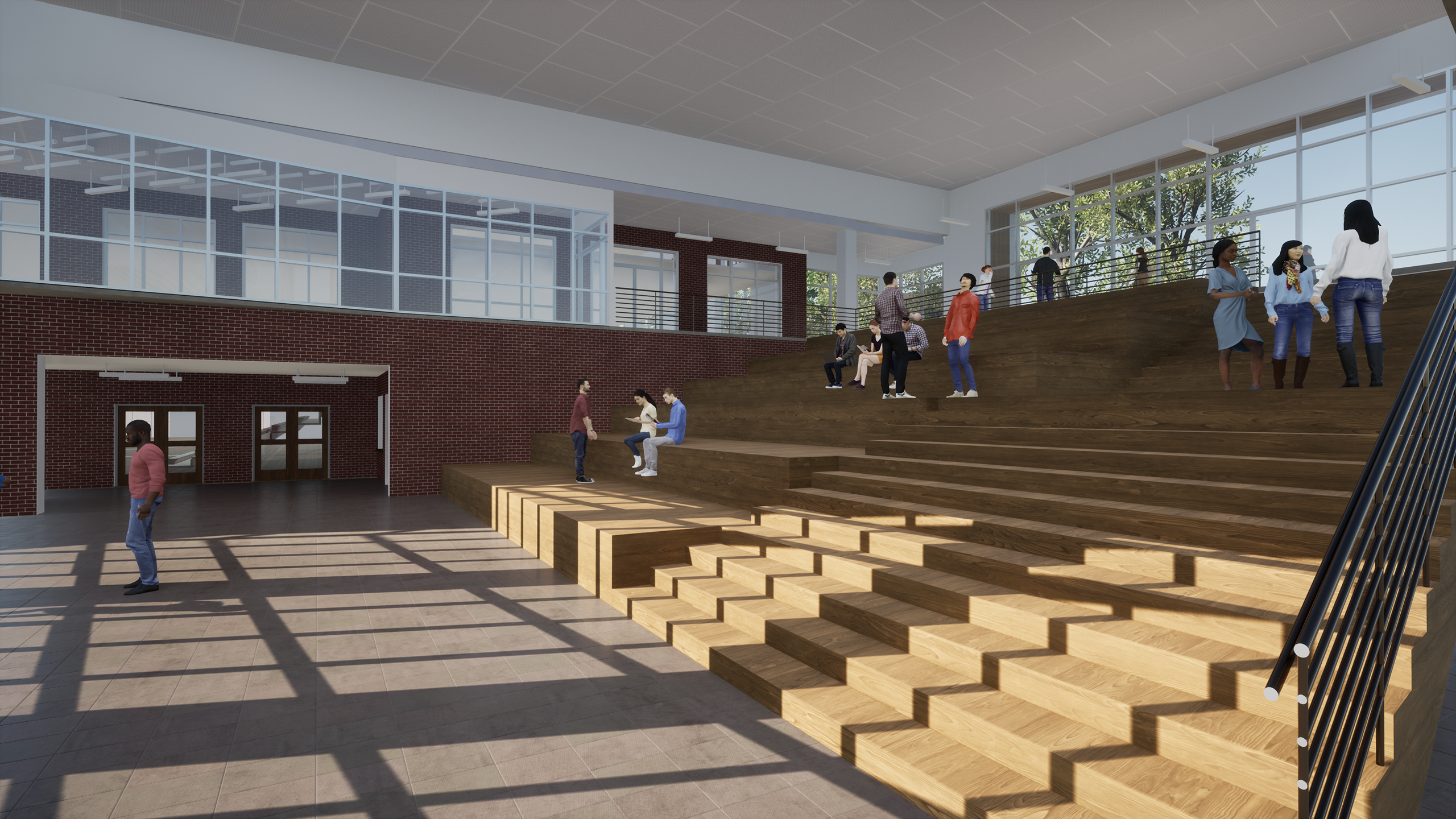
Flexibility & Functionality
Grace Christian Academy
When Grace Christian Academy wanted to grow their campus, they turned to Orcutt Winslow to provide planning and design services for the new facilities. Our Creative Services team also helped to provide additional support to the schools fundraising efforts. The scope of this project included a new High School Academic Building with an attached Gymnasium/Athletic Center with an adjacent baseball field, a Field House with a concessions building and indoor practice batting/pitching cages with locker rooms for each sport.
Learning Spaces
Each classroom has been designed with this in mind. They support student learning options and give GCA teachers the ability to respond to advancing curriculum and technology. The hallways serve as breakout spaces and offer opportunities for efficient circulation and are an extension of educational spaces. Additionally, each classroom on an exterior wall has visual connection to the outside and natural landscape. For classrooms located within the core of the building, large clerestory windows were strategically positioned in a light well that follows the interior hallway loop. This allows natural light and energy savings into the design.
Athletic Center & Gym
This building will house a basketball court and practice area that can be used simultaneously. It will also be complete with a weight room, outdoor fitness area, classrooms, locker rooms, coaches’ offices, and an alumni room. The weight room is designed with roll up garage doors along the exterior walls so that activities can spill outside onto the patio deck.
Learning Stairs & Courtyard
Between the classroom building and gymnasium, the heart of the student-centered space comes alive. The versatile nature of the learning stairs offers a formal and informal area for gathering, teaching, transporting, socializing and performing in a highly flexible, amphitheater-style environment. The landscaped courtyard and grand learning stairs serve as promoters of social interaction and connection, as well as physical activity and wellness. Designed with intention in mind, this central hub can be used by teachers for instruction, as a place to socialize during lunch, and a performing art venue.
Sports Building
This building will immediately house locker rooms for male and female athletes, a concession stand, as well as indoor batting cages for baseball and softball. Phase two will provide space for football, soccer, track, wrestling, coaches’ offices, and future expansion area for additional fitness space and classrooms.
.



