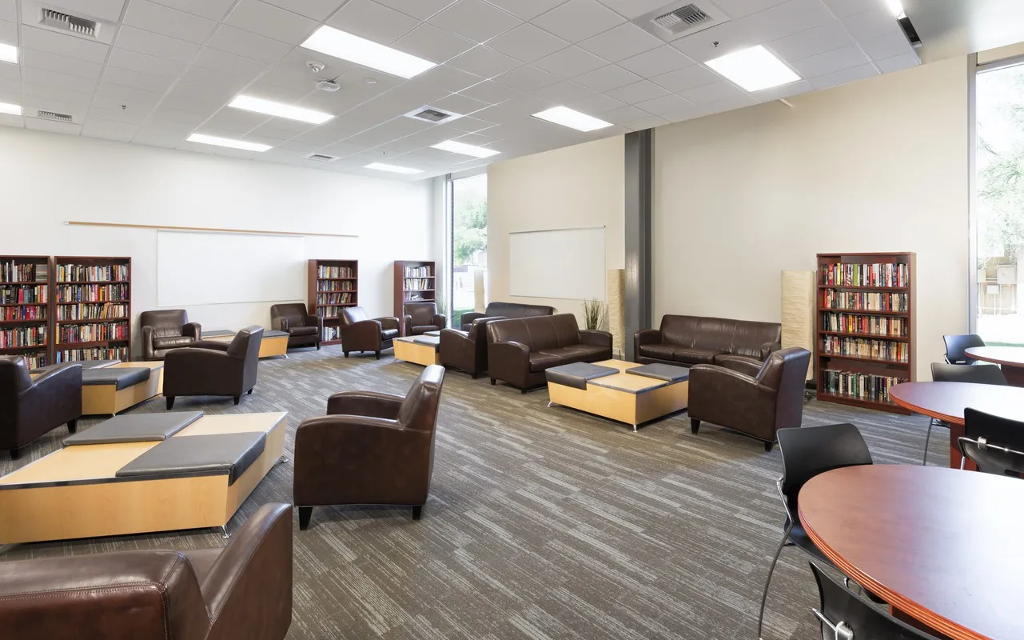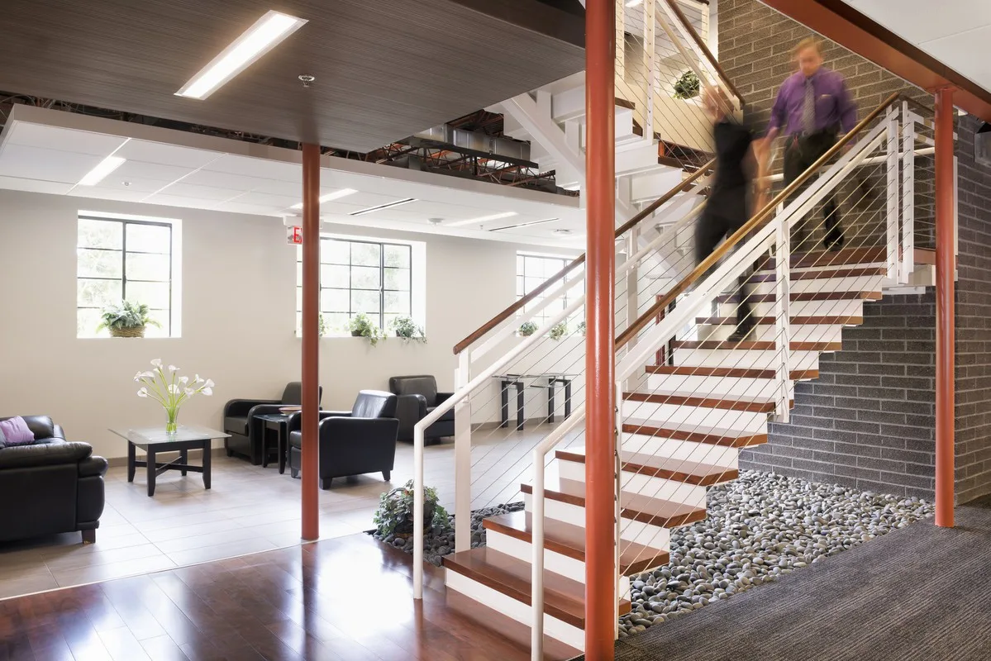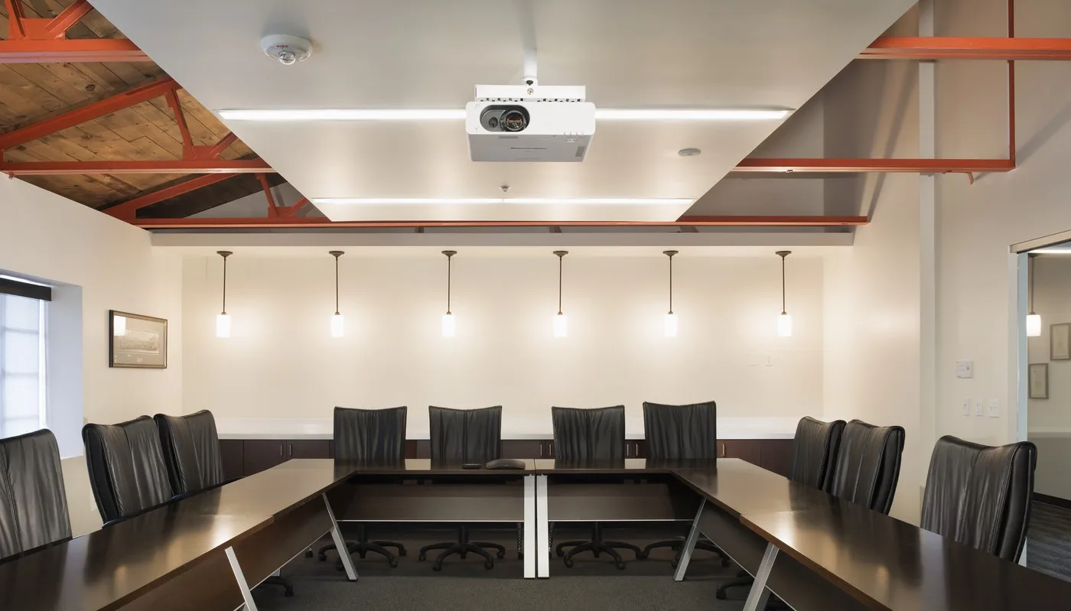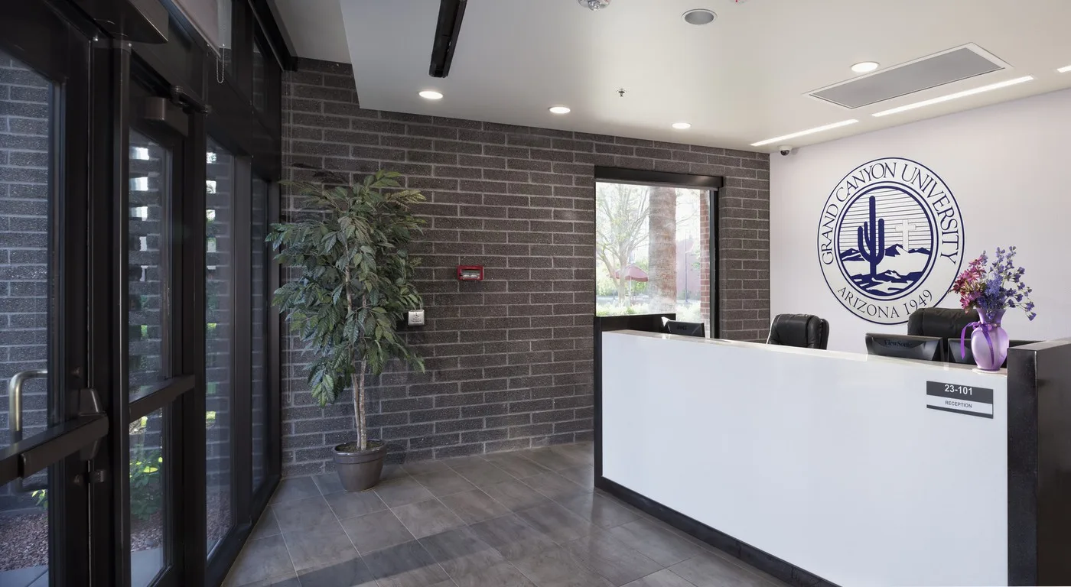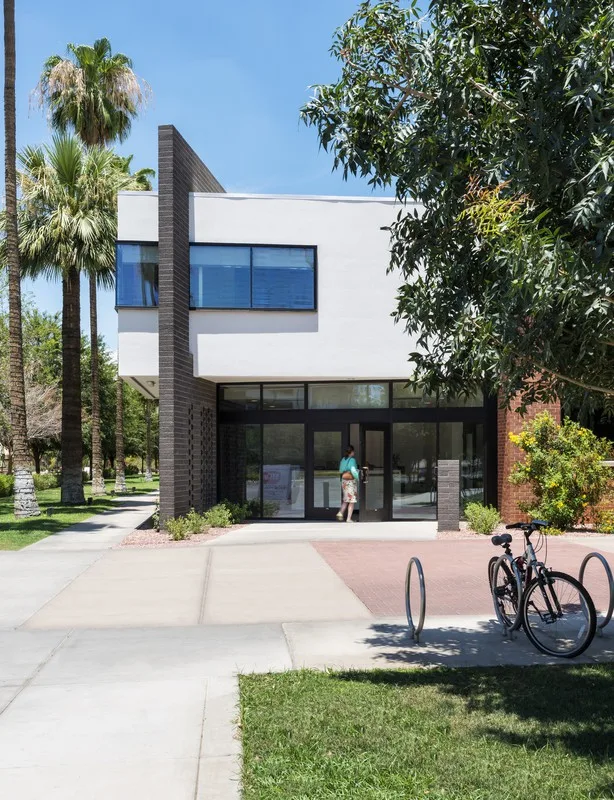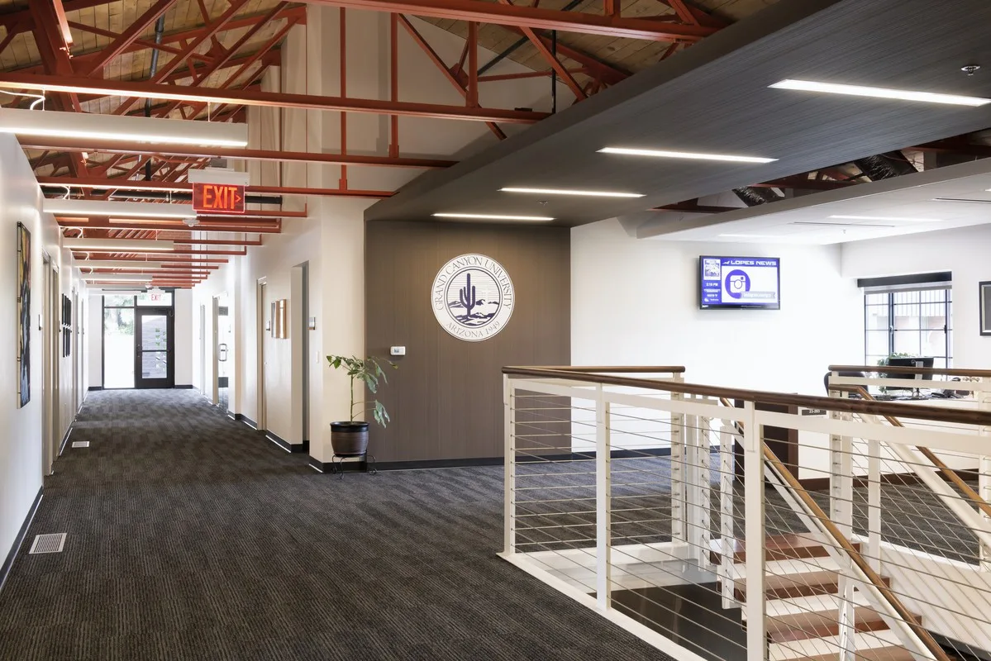
Adaptive Reuse with a Mission to Inspire Sustainability and Innovation
Grand Canyon University Library
The design team was presented with the exciting challenge of transforming an existing 1950s two-story brick building, formerly a library, into a modern and functional office space for Grand Canyon University’s Executive Team. With great care and attention to detail, the design beautifully integrates the building’s historical significance, celebrating its intricate brickwork, robust steel structure, and elegant ceiling wood paneling. By seamlessly blending these authentic elements with contemporary systems and materials, the design strikes a harmonious balance between past and present, embodying the university’s commitment to providing a transformative educational experience.
Spanning an expansive 18,000 SF, the renovated building will be thoughtfully reimagined to accommodate the specific needs of the Executive Team. In addition to the impressive lobby space and executive team huddle area, the design will encompass intelligently designed boardrooms, well-appointed conference rooms, and comfortable office spaces that foster collaboration and productivity. As a testament to the university’s dedication to excellence, the renovations will not only meet functional requirements but also prioritize safety and efficiency, incorporating significant upgrades to comply with stringent building codes and enhance the mechanical, plumbing, and electrical systems.
Through this visionary repurposing project, the building’s storied past will be preserved and honored, creating an inspiring and modern workspace that embodies Grand Canyon University’s forward-thinking approach. This transformation will not only serve the Executive Team but also inspire students, faculty, and staff, showcasing the university’s commitment to adaptive reuse, sustainability, and the seamless integration of heritage and innovation.

