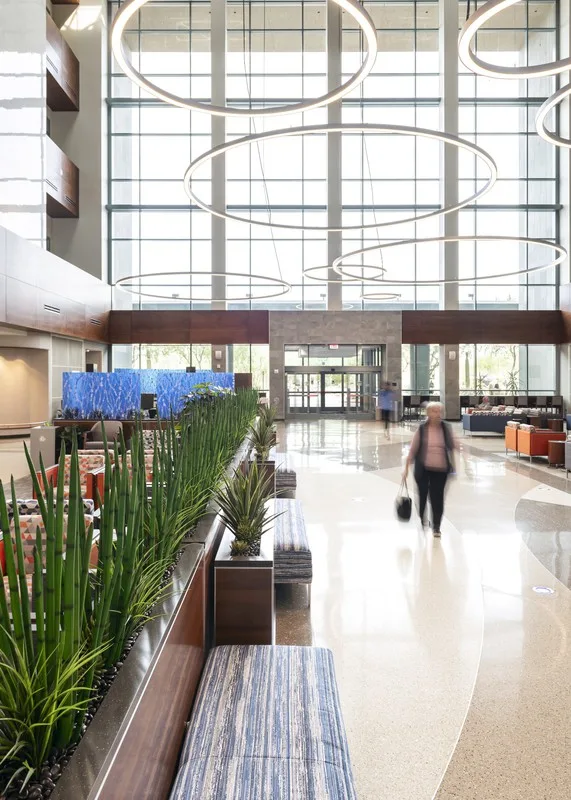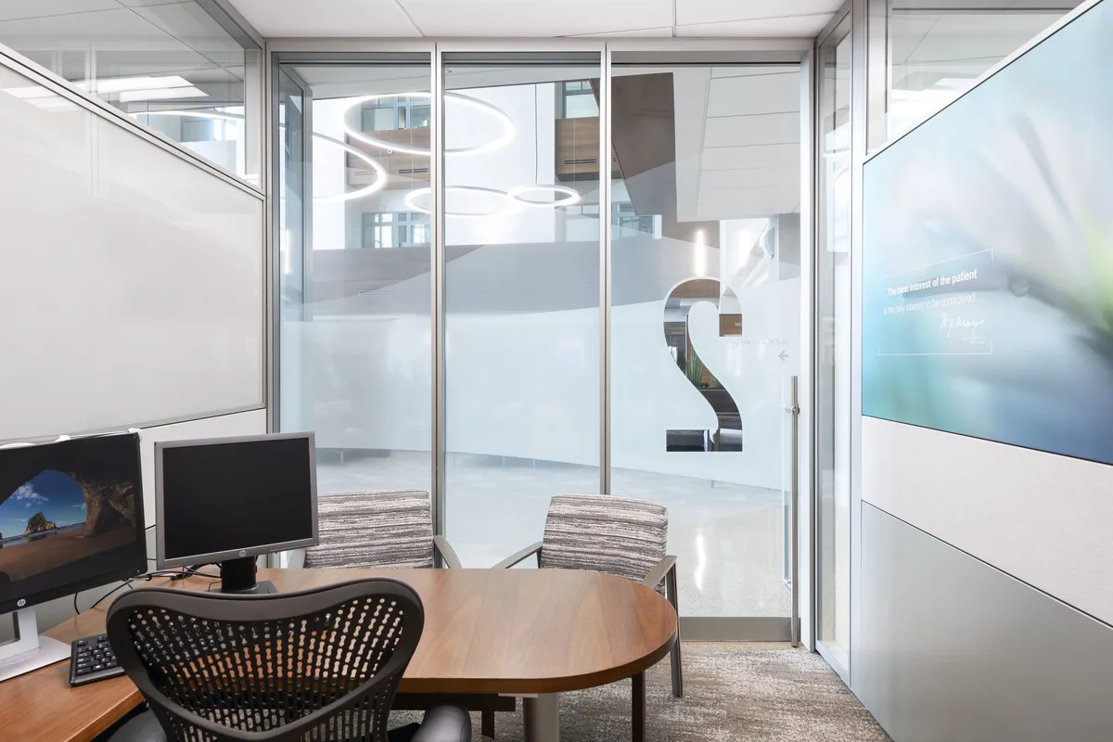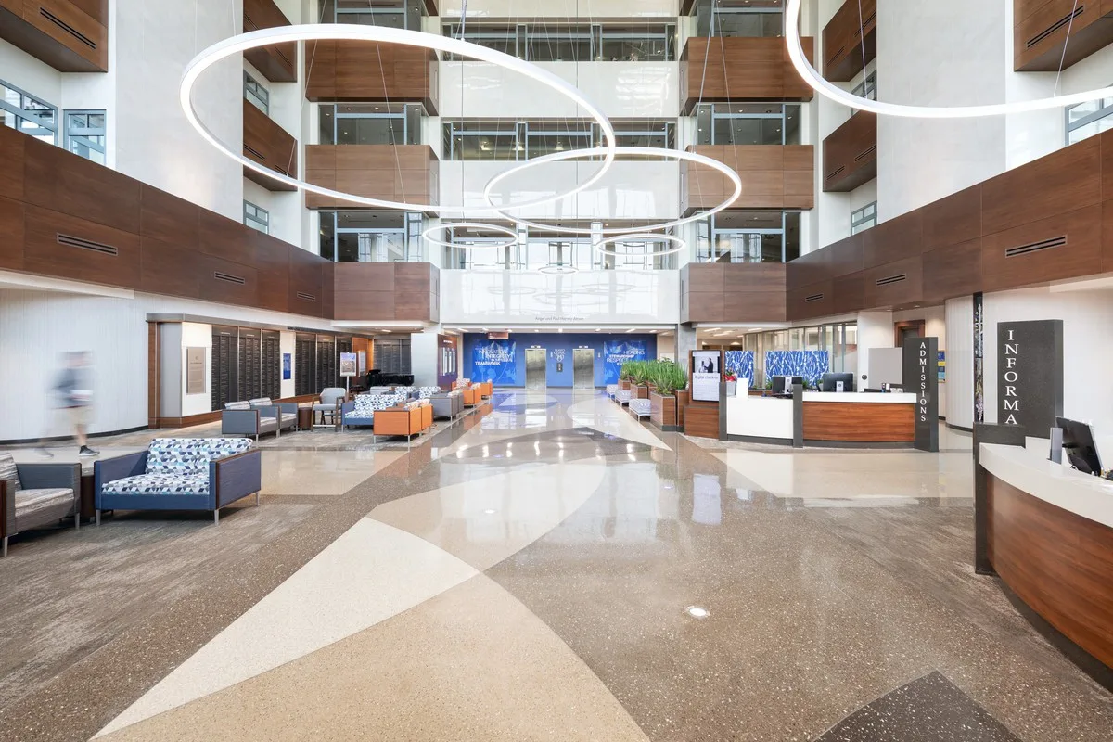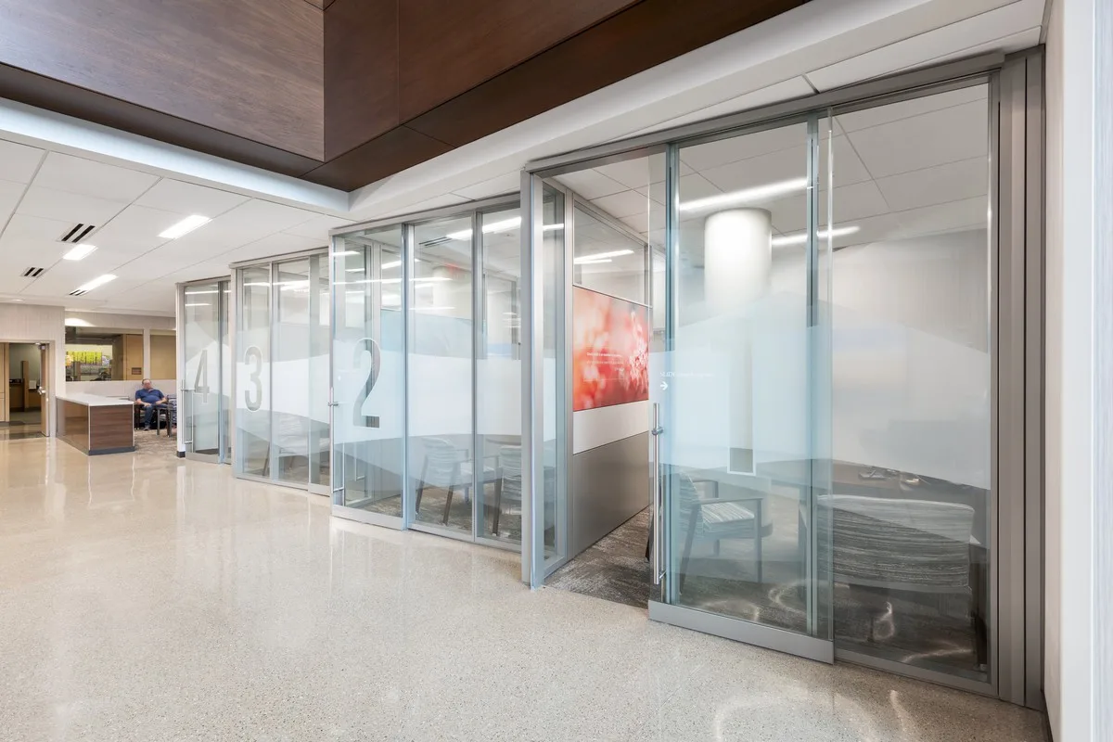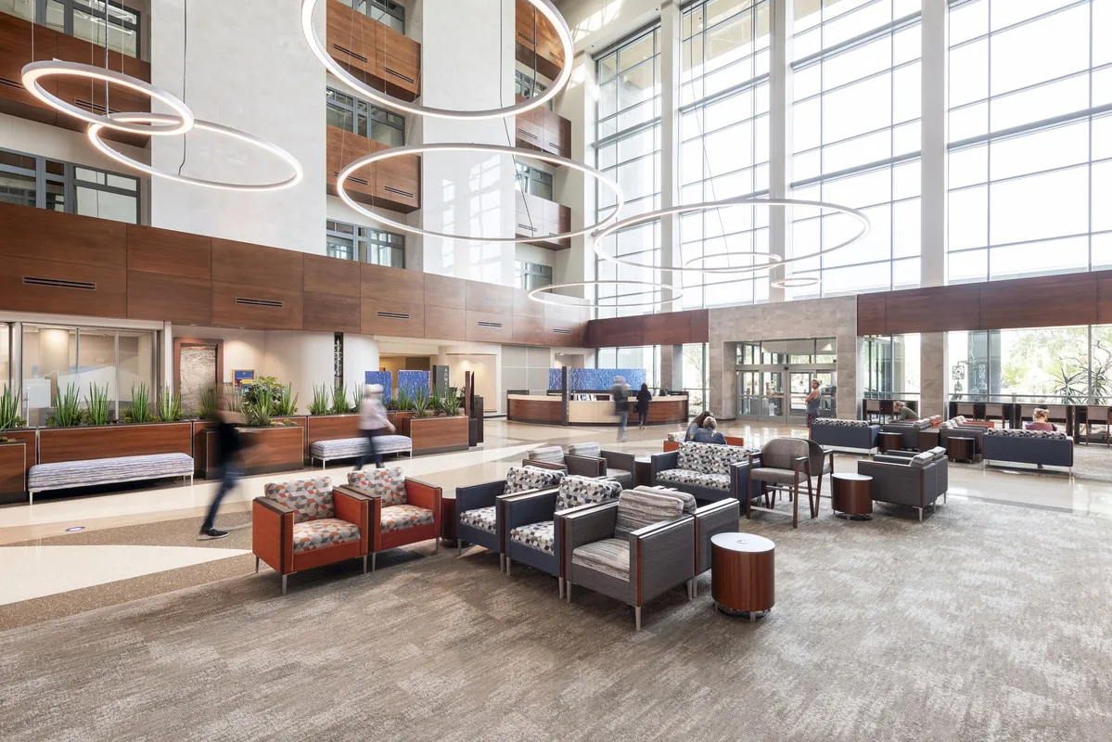
Transformation Unifies National Brand and Provides Enhanced Experience
Mayo Clinic Atrium
When Mayo Clinic Phoenix leadership was presented with flooring options for their lobby, it revealed the question of whether or not this was what Mayo wanted to look like for the next twenty years, transforming the project into a full remodel of the entire lobby and five story volume. In collaboration with Mayo Clinic designers, the project team came up with a solution that would link Phoenix with Mayo’s Rochester headquarters; unifying Mayo Clinic’s brand while designing a space that improved and refreshed the original for years to come.
Standardizing brand and clinic experience, this project focused on updating the finishes and lighting in the Scottsdale clinic atrium. A more modern use of natural materials like natural stones and wood along with desert colors offers connections to the outside environment. Accents in colored glass, furniture and art are all enhanced with the new lighting scheme that give the visitor a more modern experience that reflects Mayo Clinics brand nationwide.

