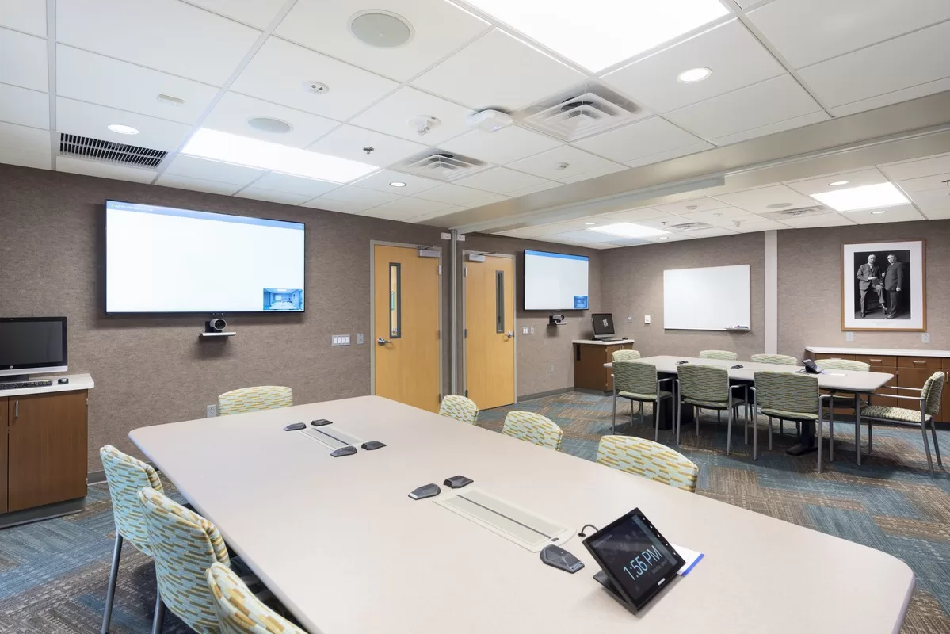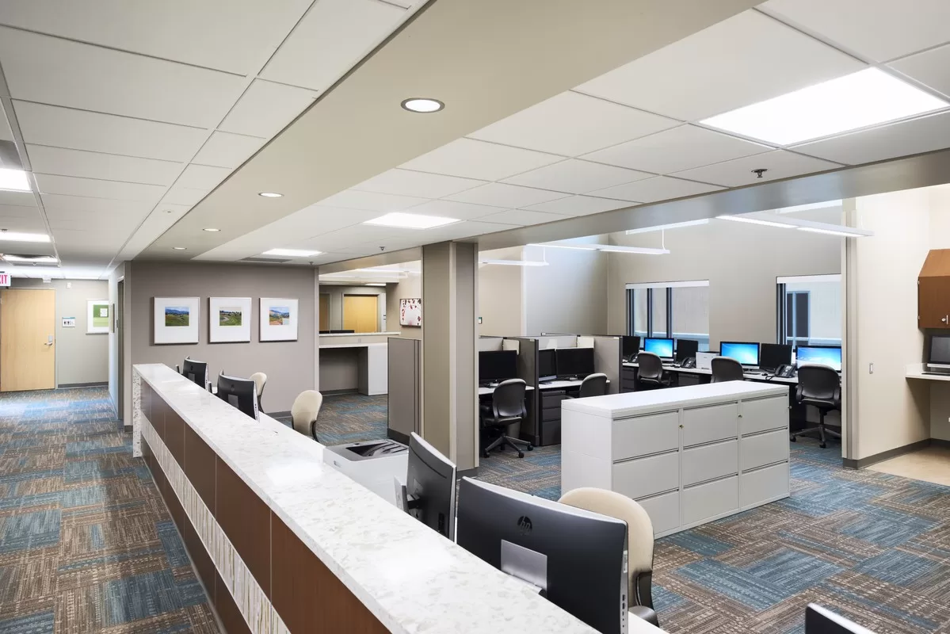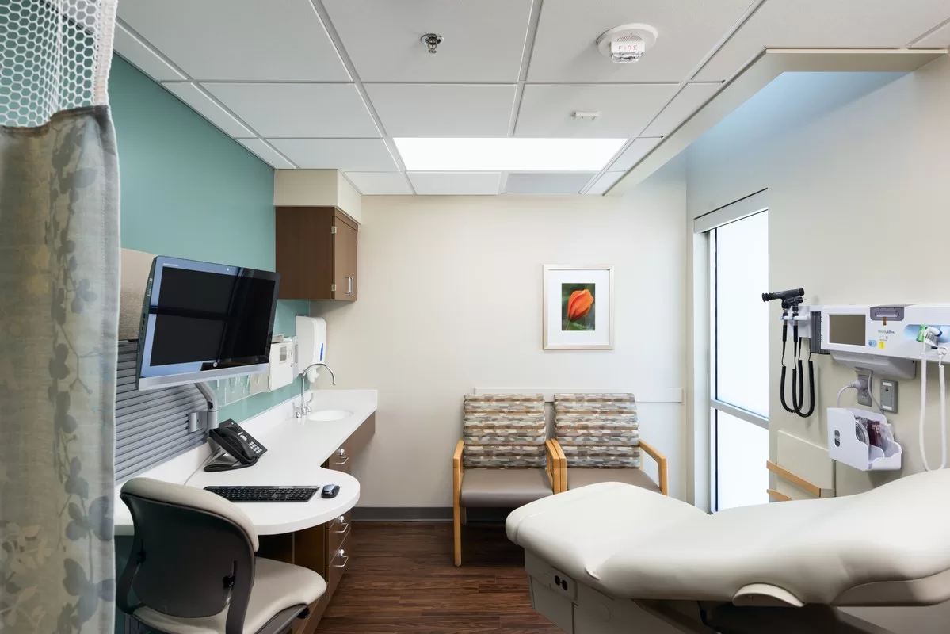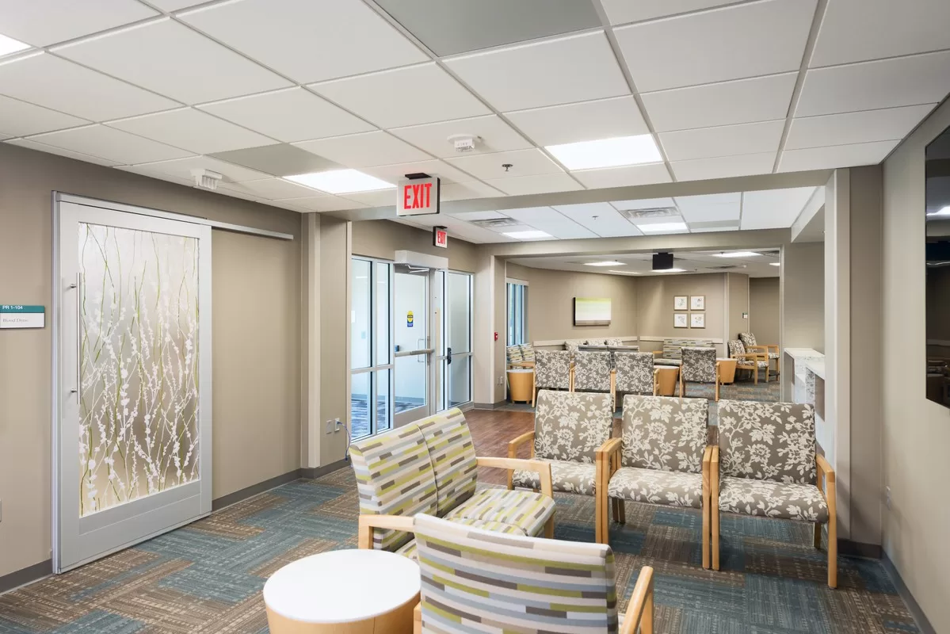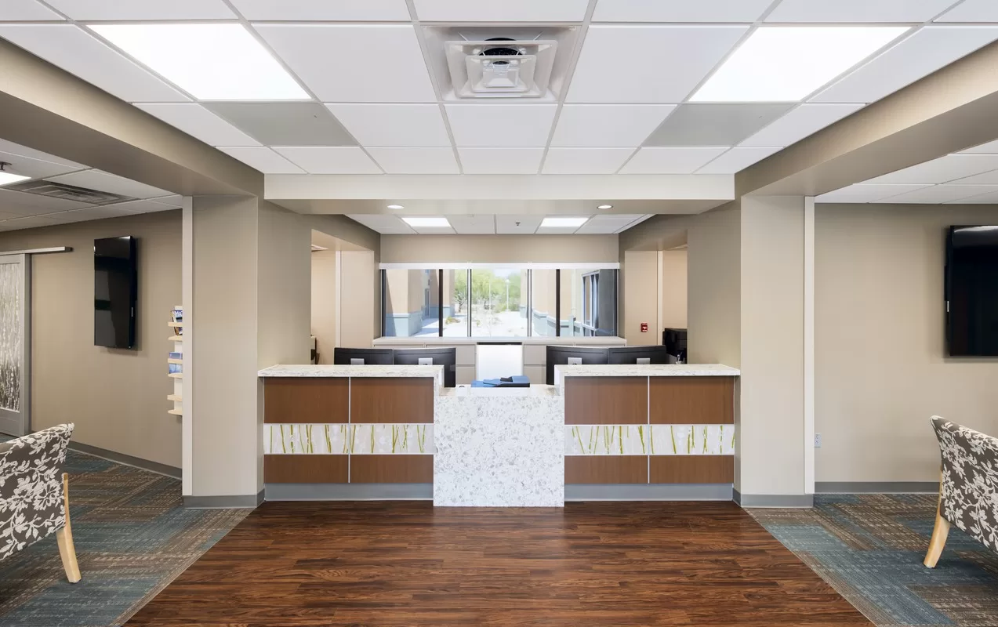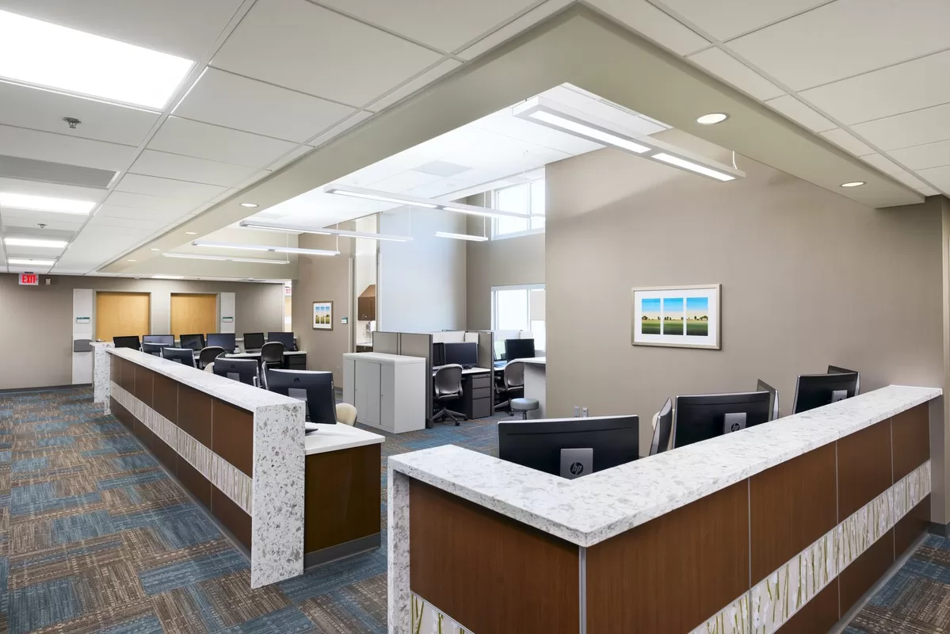
Bringing Family Back into Primary Care
Mayo Clinic Primary Care Phoenix
Mayo Clinic Phoenix had an existing building on campus that once housed a child care center for infant, toddler, and preschoolers, which was transformed into a primary care clinic for the Mayo Phoenix Campus. The cause of the transformation was due to the growing need for more primary care facilities within Phoenix, to better serve its communities and families.
The once existing child care center consisted of nine classrooms, a full service kitchen, laundry, library and learning resource center. At one point in the process of transformation, all utilities, all interior walls, load bearing and non-load bearing, were removed, leaving nothing behind but a shell space that consisted of exterior walls, a floor slab and a roof. In this form, the building became an empty canvas to be redesigned. The design team took advantage of this empty canvas to create centralized focused spaces for concentrated patient care.
Upon entering the clinic, patients are immediately greeted with a check-in desk, two optional kiosks, to speed up wait times, and a generous waiting area. Once a patient is called back by a Mayo Clinic Physician, he or she is immediately engaged by a centralized teaming area that is surrounded by exam and consult rooms with individual computers for staff and a comfortable feel for patients and family members.
The two centralized teaming areas were designed to be visual, open, accepting of natural daylight and welcoming so every exam and consult room can receive an equal amount of attention and care for the patients. In addition to the teaming areas, the space program included a procedure room, lab, and med rooms to keep all the essential clinical needs under one roof. Anything beyond what this clinic can offer is just a short shuttle ride away to the main hospital. The final transformation of this existing building was intended for the staff. Located in the southern most portion of the building and taking over spaces once designed as classrooms and a learning resource center, the design team created spaces to support two conference rooms, a breakroom, shower room, and quiet room. These spaces give staff a way to have respite and work privately within a collaborative environment, away from patients when needed. This project would not have been possible without the efforts of all the individuals involved: a client with vision, an innovative design team, and builder.

