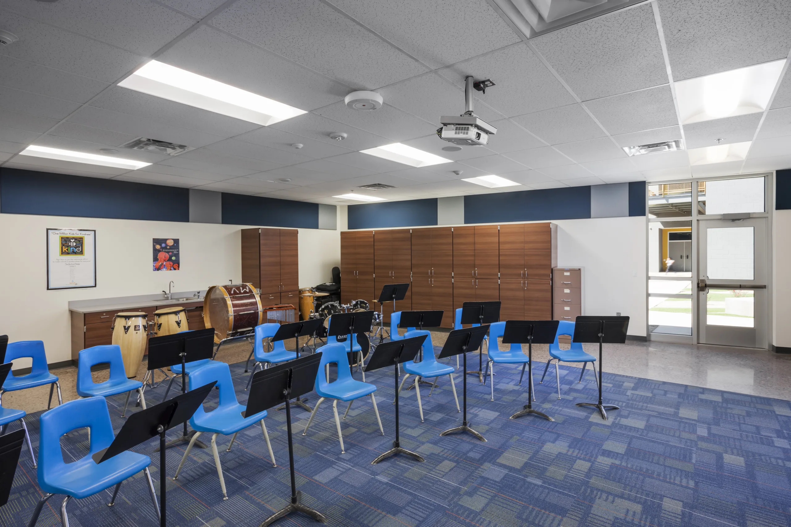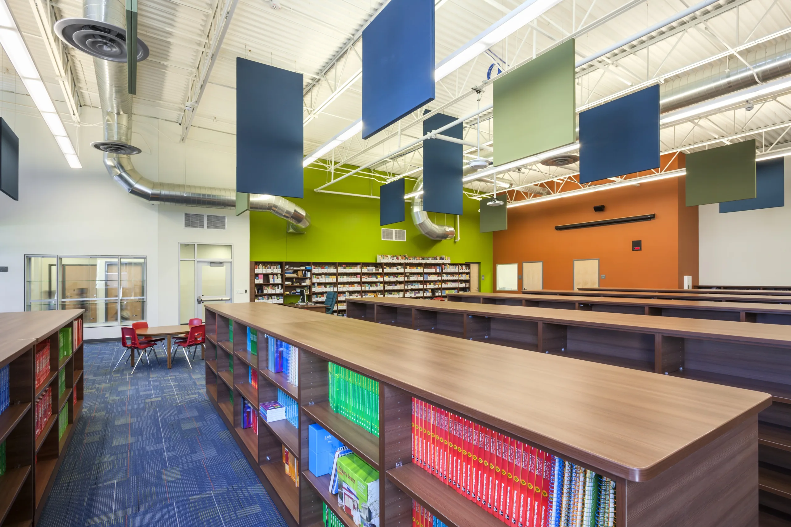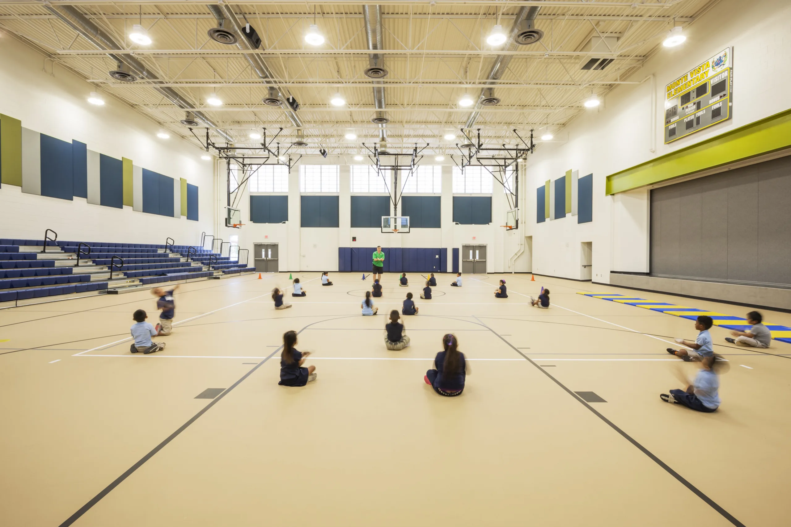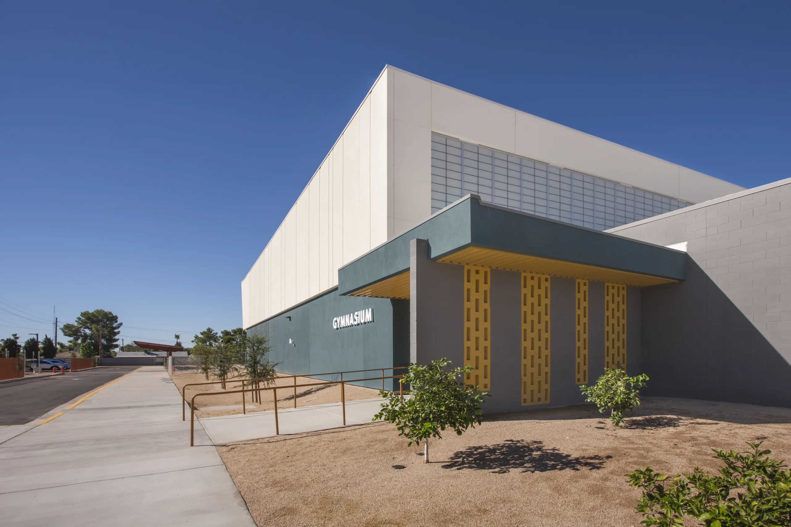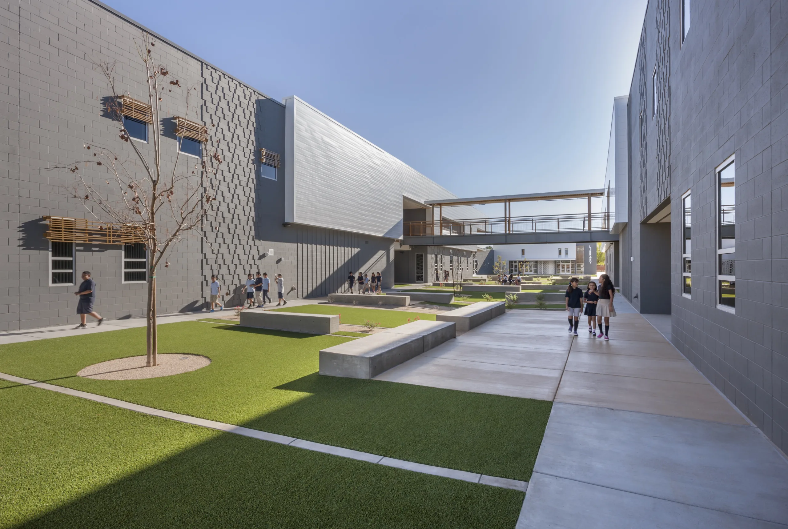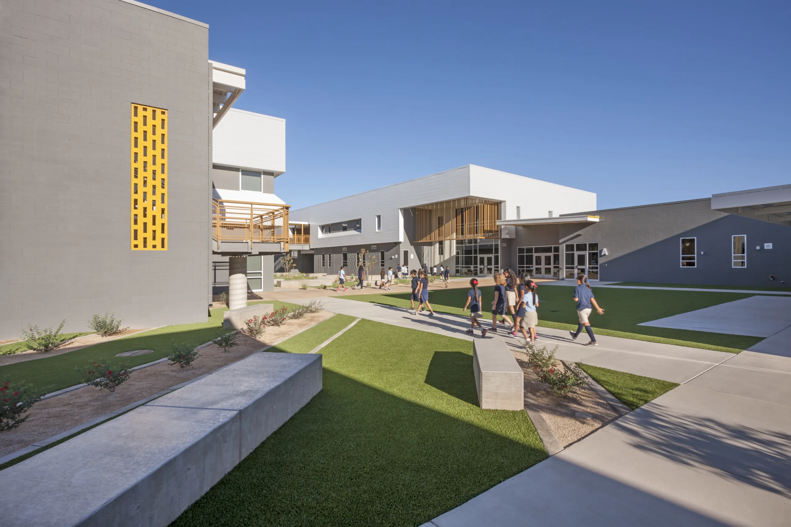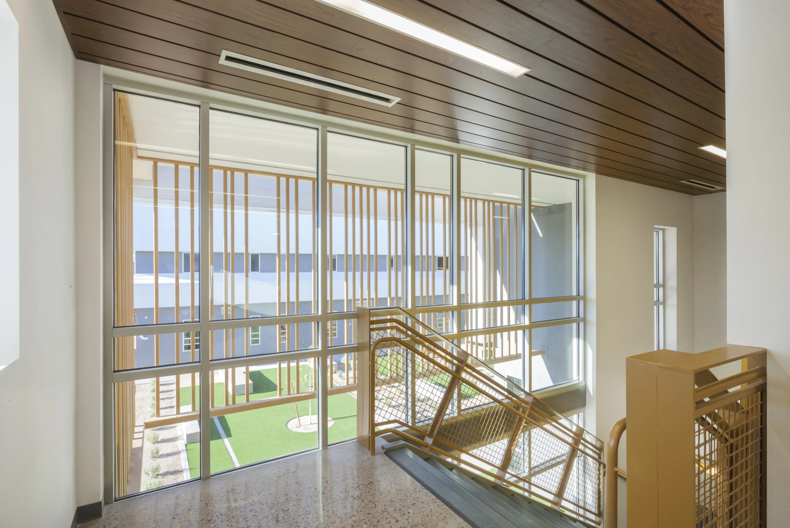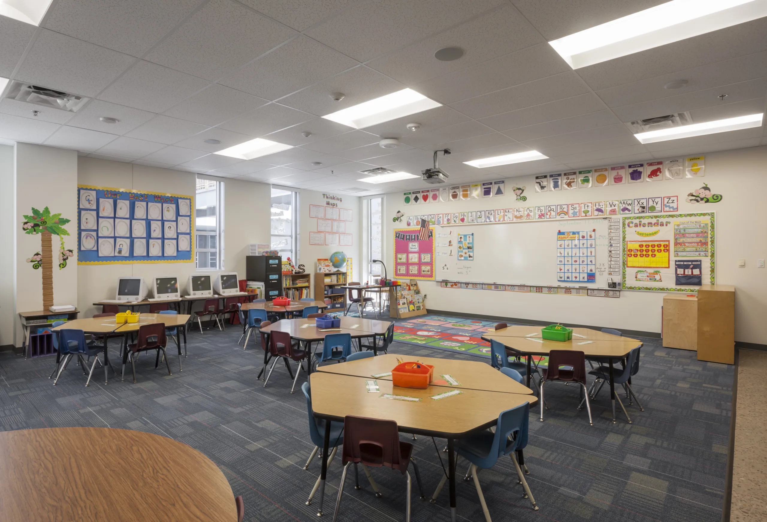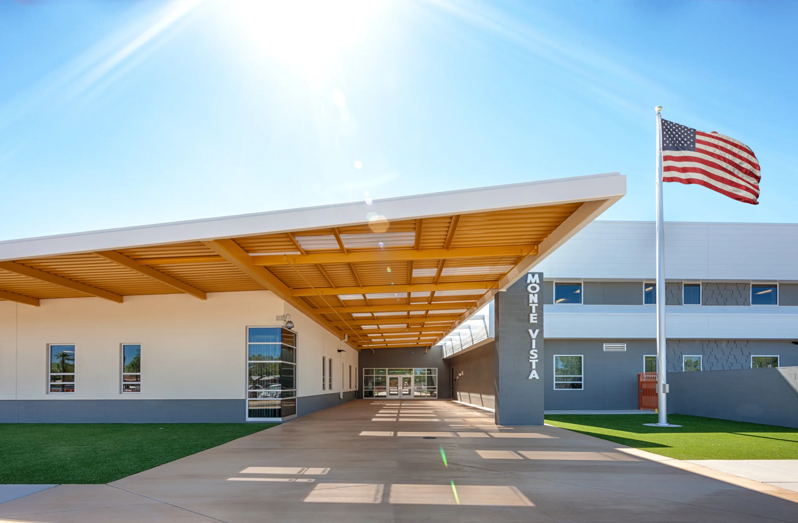
Flexible Spaces for Multi-Functionality
Monte Vista Replacement Elementary School
The concept for this 90,000 SF elementary school is focused on the history of this unique downtown Phoenix neighborhood. The original building was built in 1948 and this replacement school maintains mid-century modern elements to fit into the context of the neighborhood. The inspiration came from an orchard grove and the orange trees that flourish in the surrounding neighborhoods. The central courtyard is a gathering space for playing and socializing. It can be used as an amphitheater and major events can be held there. The library is the focal point of the courtyard.
When school is in session, there is a gate that encloses the entrance to all buildings and center courtyard. Visitors must be “buzzed in” by receptionist and go through the administration lobby before being granted access into the school. The stage is located in between the gymnasium and the cafeteria allowing for flexibility for different productions and performances. Each side has flexible walls which allows the stage to be opened up to the cafeteria for table seating or the gymnasium for bench seating or it can also be opened up for both.
At one end of the central courtyard is a space that can be converted into an outdoor classroom with mature trees for shade and comfort. The library spaces offers flexibility with stationary bookshelves only on the perimeter of the room and all other bookshelves are on rollers and open space so the library can hold different events or be used as a media center.

