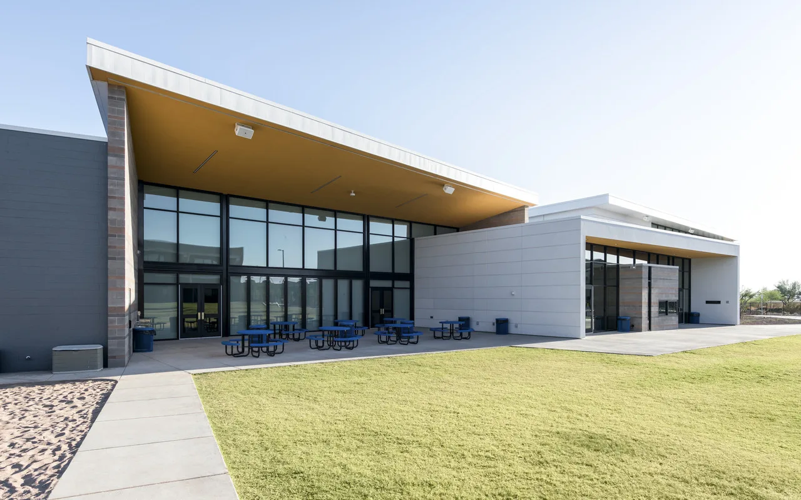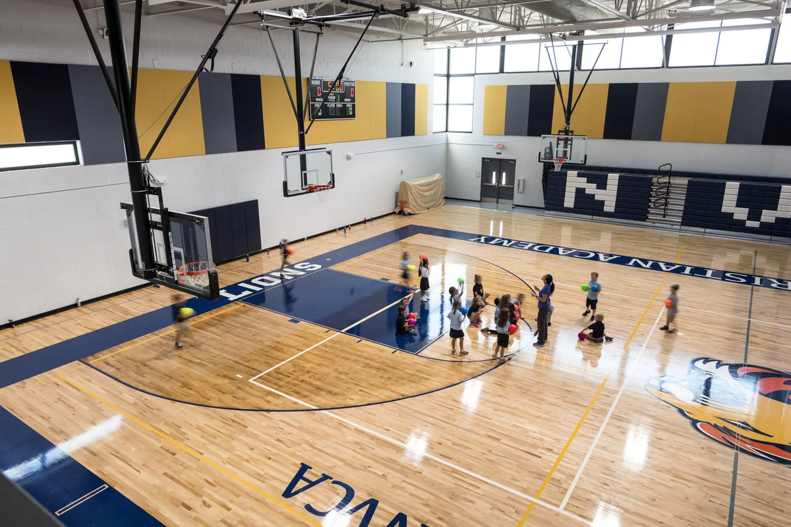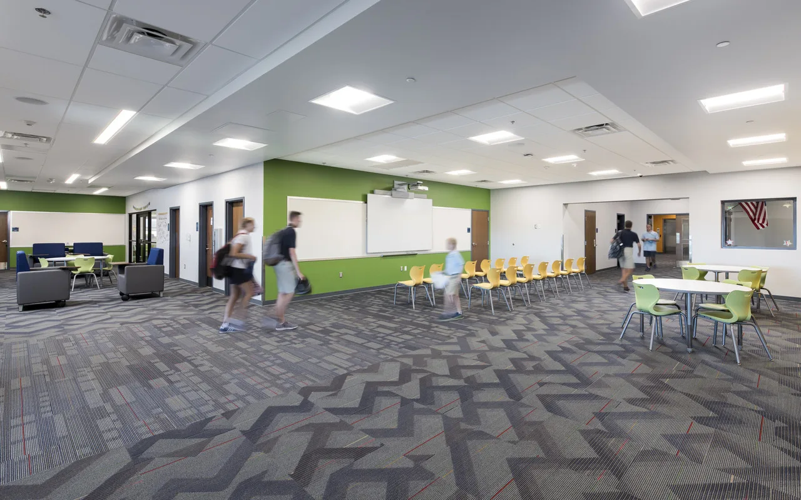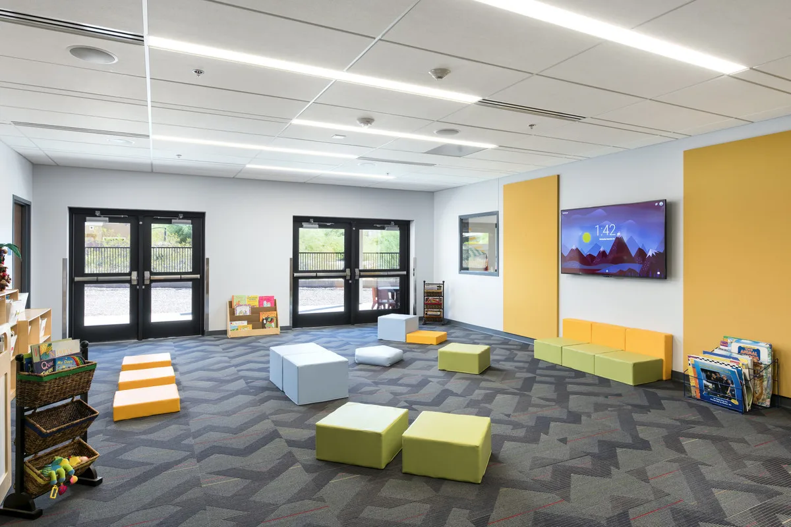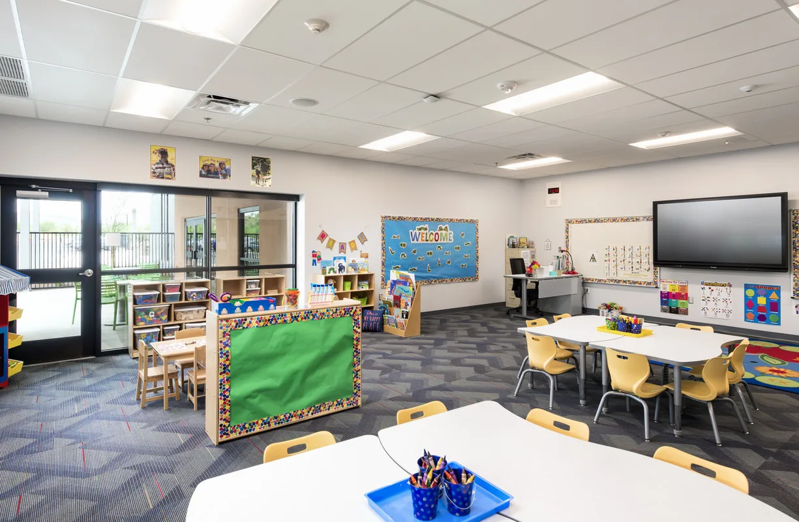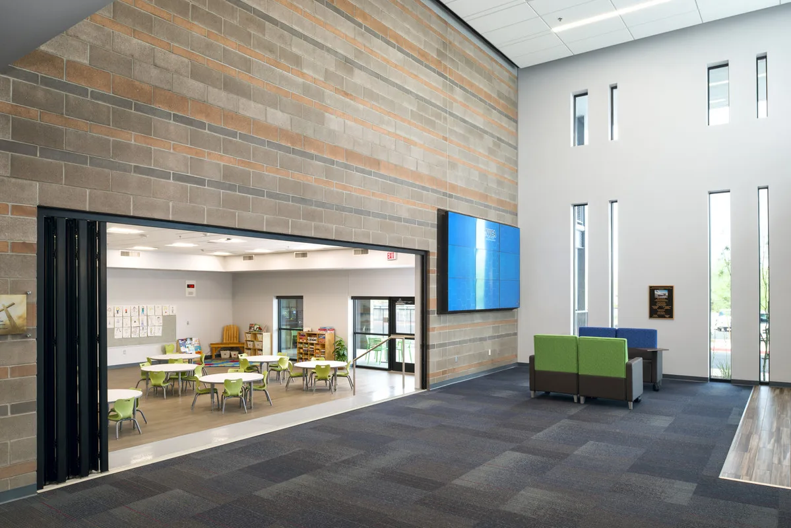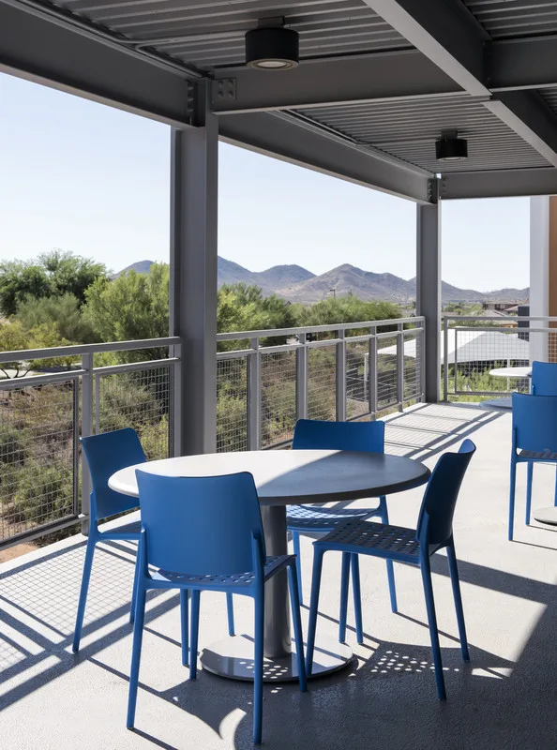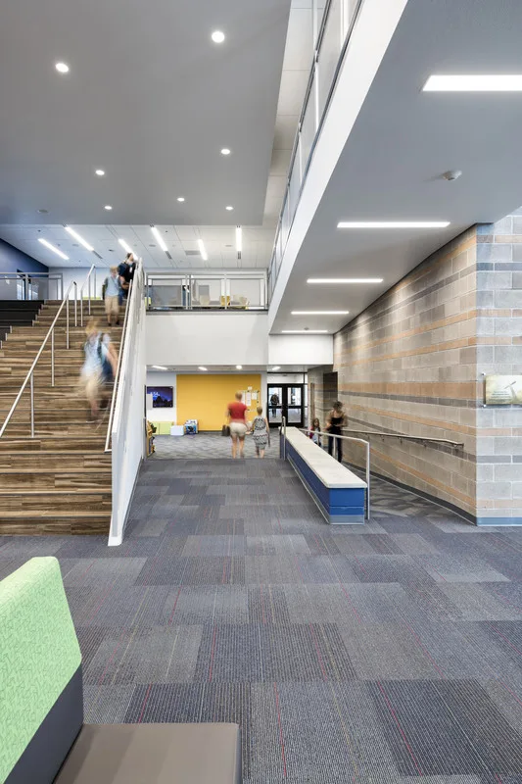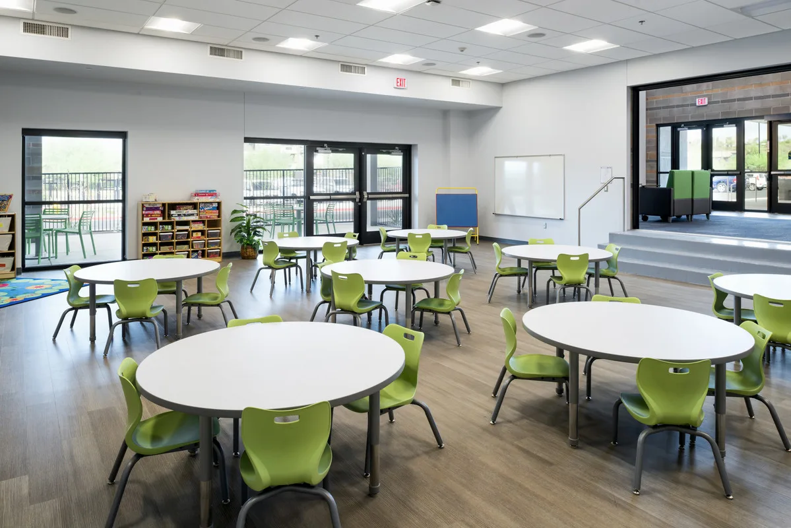
Creating a Meaningful Connection to the Outdoors
North Valley Christian Academy
North Valley Christian Academy’s primary design goal was to create a next generation learning environment containing flexible learning spaces with a meaningful connection to the outdoors. With these ideals in mind, every classroom was designed with direct access to a covered patio or balcony. Likewise, on the interior, each classroom adjoins a wide hallway programmed with additional breakout learning spaces. This allows classroom instruction to spill out to both the interior and exterior of the building, while maintaining a visual connection to the primary classroom space.
Recognizing that students also need quiet places to collaborate, small enclosed study rooms are placed in between neighboring classrooms. These breakout spaces are outfitted with interactive touchscreen technology benefitting both large group instruction and small group collaboration. Equipped with movable furniture, these spaces are intended to be reconfigured as needed.
The Academy’s spacious lobby doubles as a student commons with a variety of furniture types, and the patio access remains consistent throughout. The focal point of this space is the multifunctional, grand stairs with additional seating elements to accommodate big lectures, student presentations, and informal study space for individual students.

