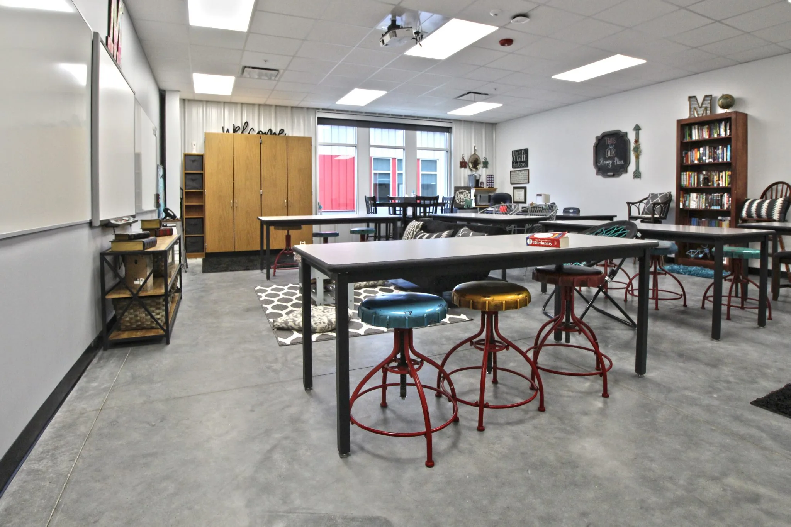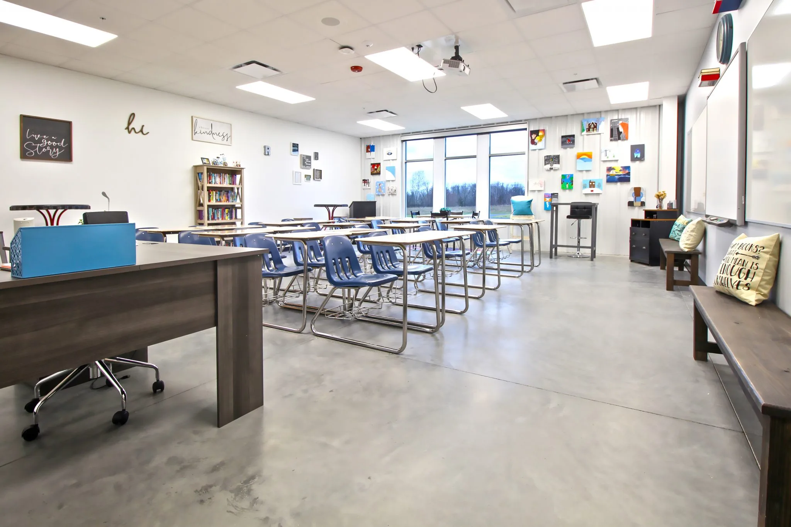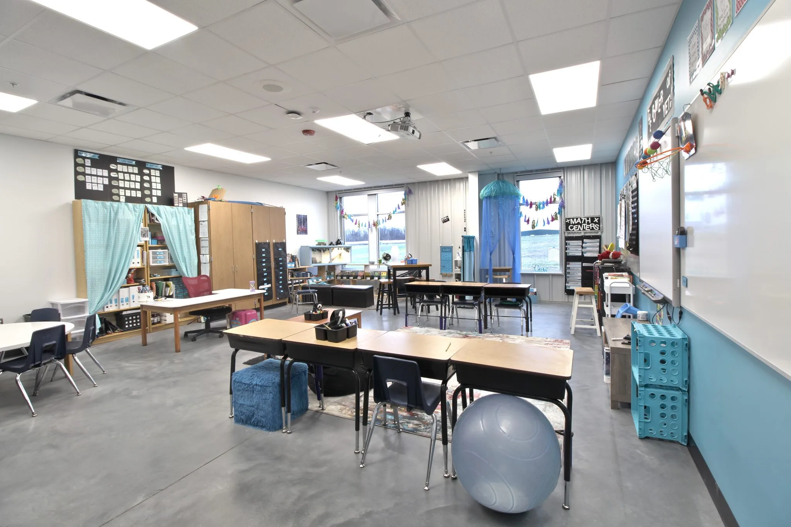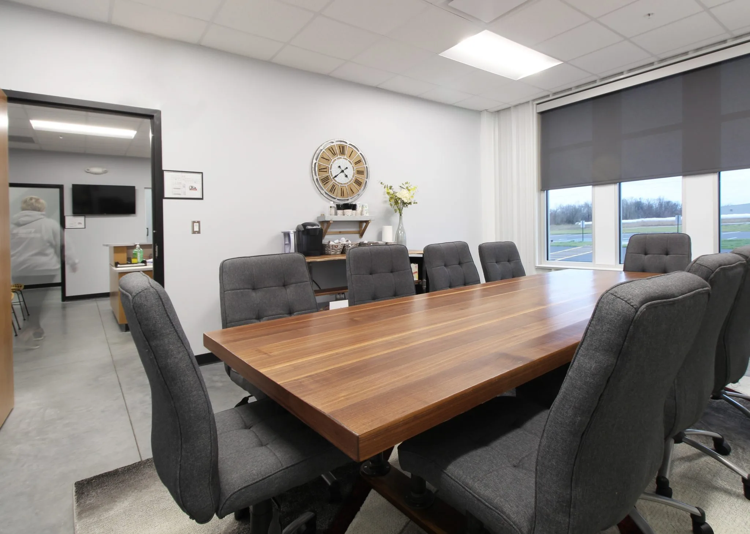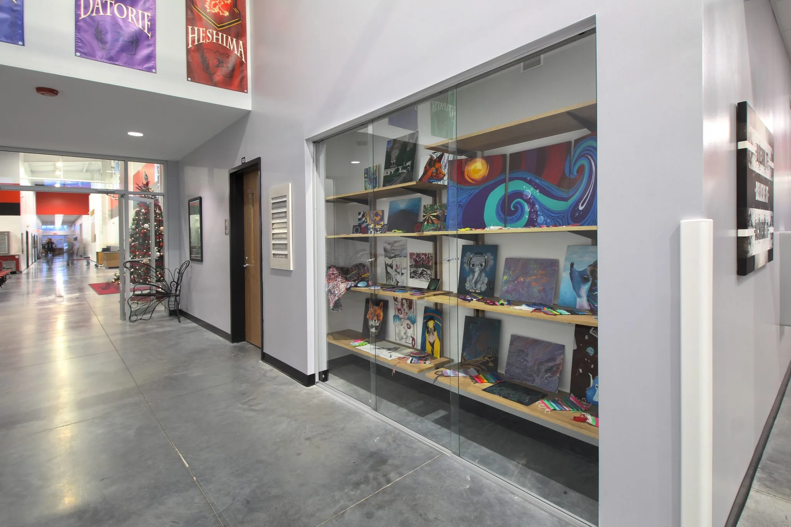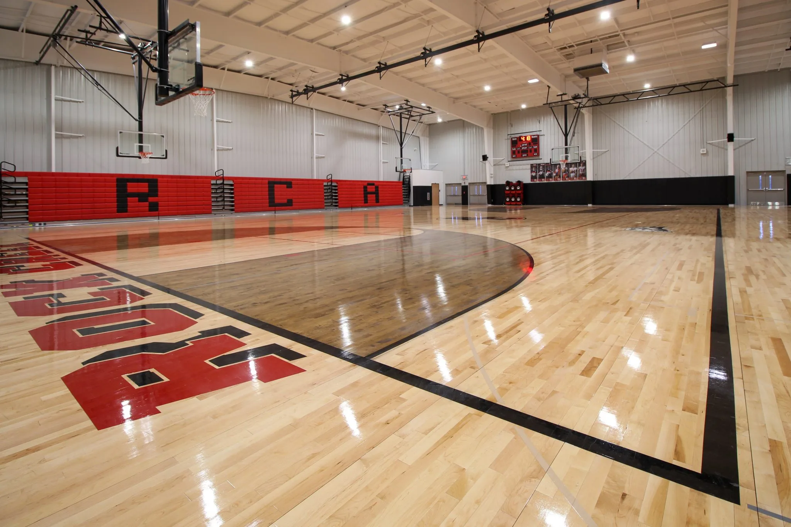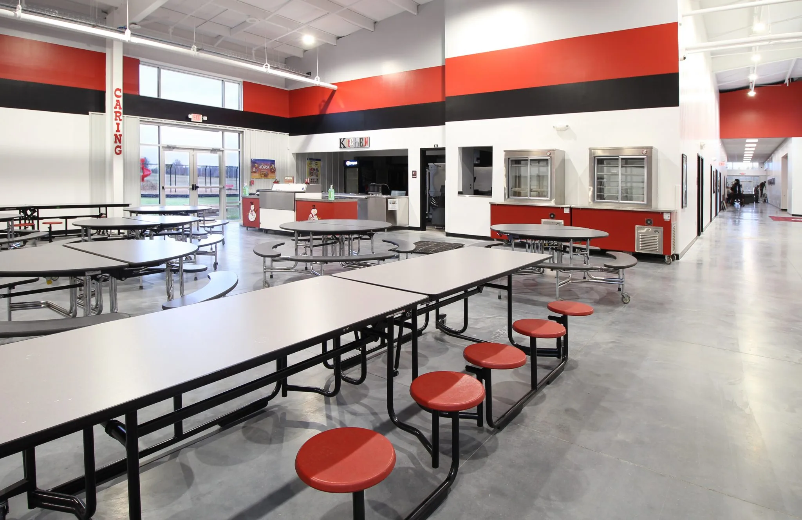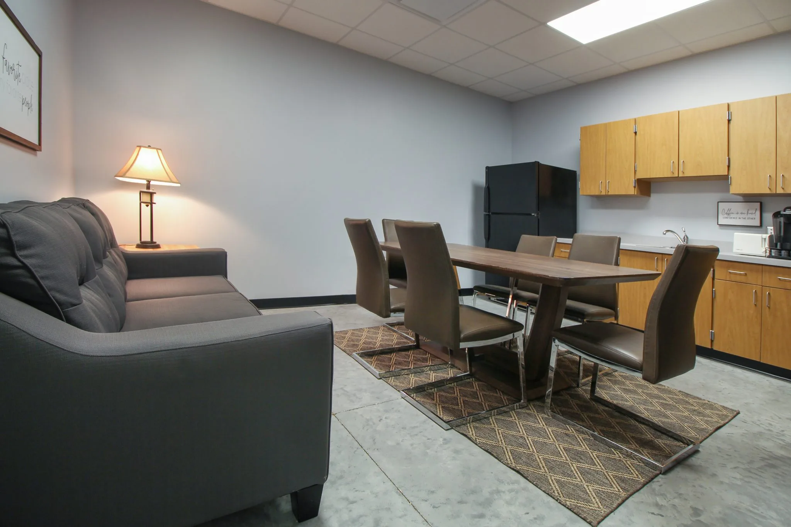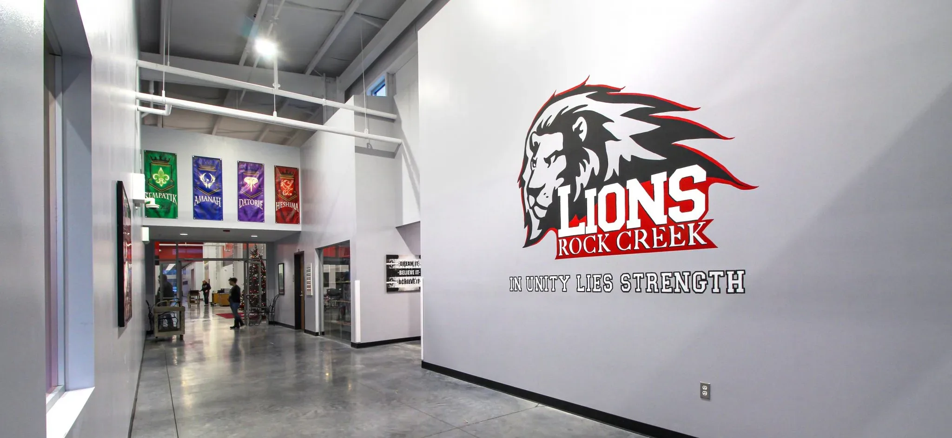
Creating a Centralized Floor Plan for a More Collaborative and Cost-effective Design
Rock Creek Community Academy
Sellersburg, IN
Built on a 47-acre greenfield site, Rock Creek Community Academy’s new building increases the square footage of this K-12 charter school by 20,000 SF more than its original building. This new, nearly 63,000 SF facility includes separate wings for elementary, middle, and high school levels, allowing student capacity to increase from 500-800 students. In order to provide a more cost-effective design, the cafeteria, music, art, and science labs are shared and located in a centralized area. The gymnasium was designed to allow boys/girls basketball to have full-court practice simultaneously with volleyball and can seat up to 600 spectators during a game.

