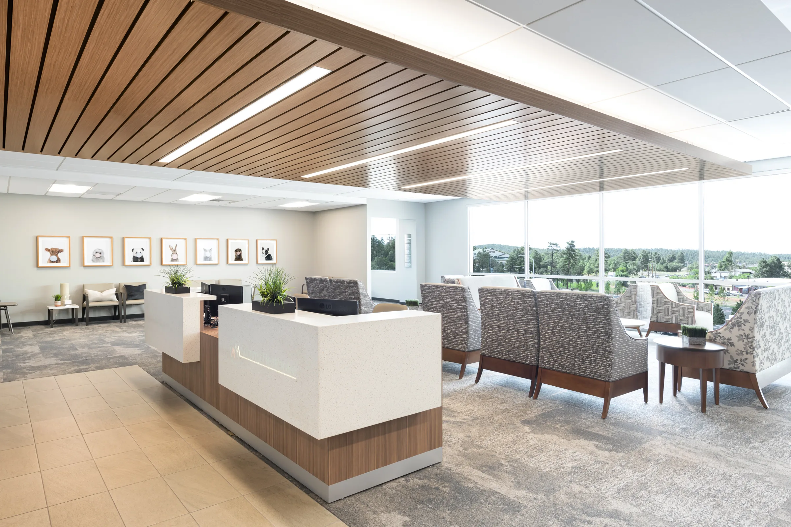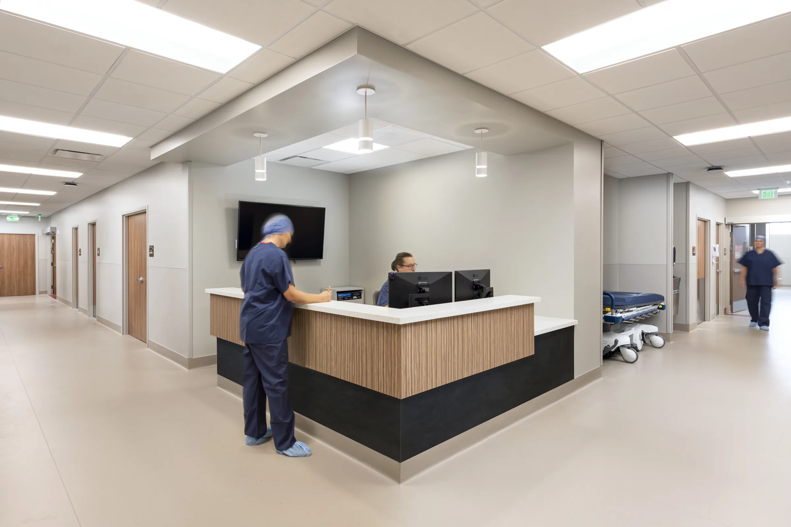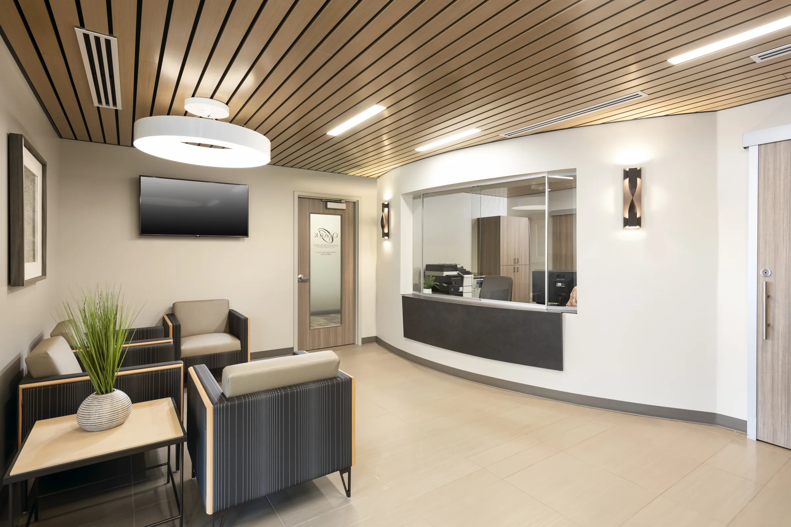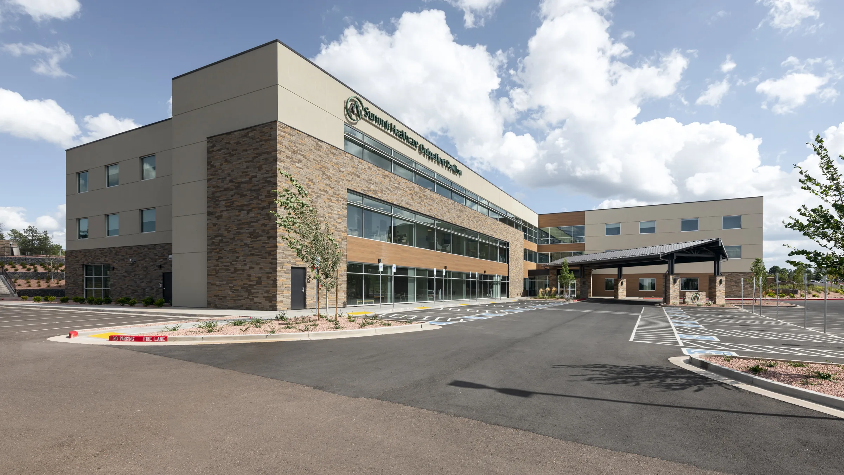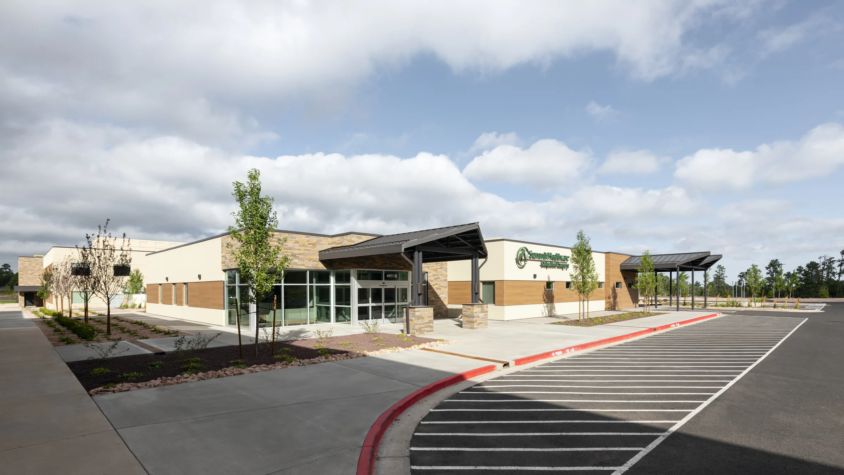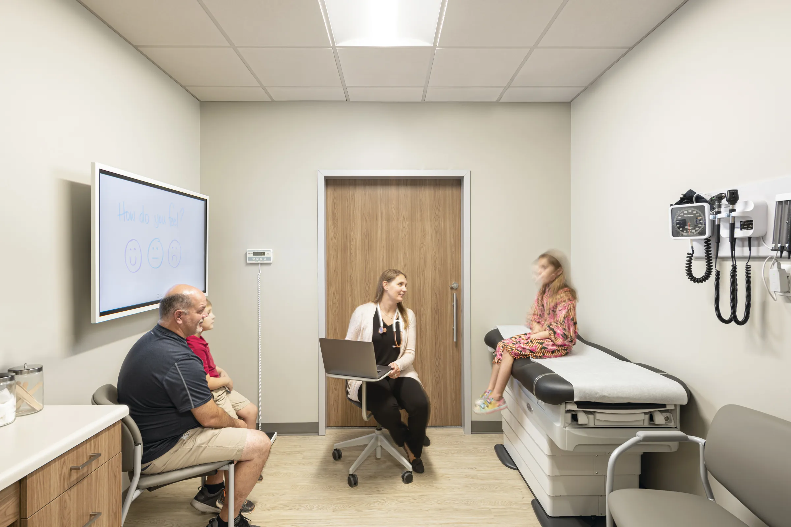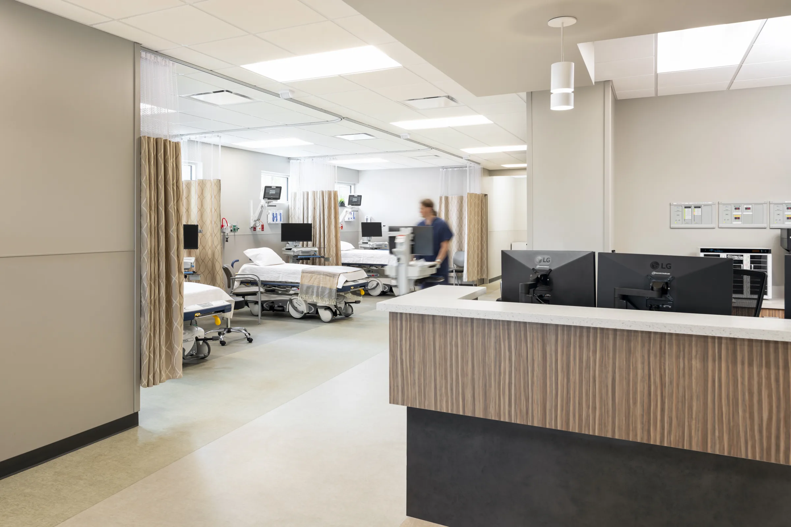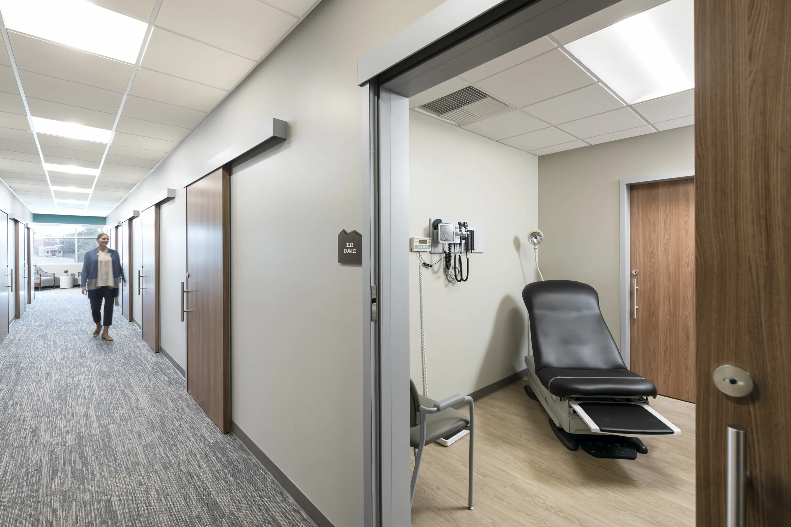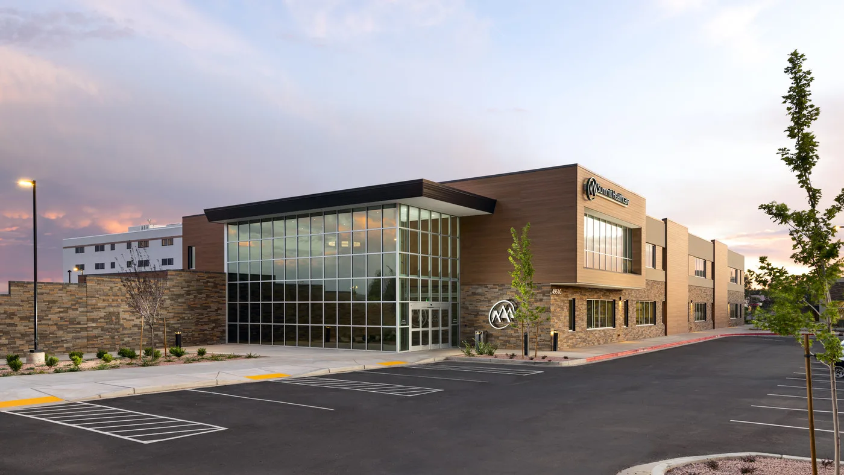
A Beacon for Physician Recruitment and Timely Access to Care for a Rural Community
Summit Healthcare Master Plan
Beginning with a kick-off Visioning Session in early June of 2016, the development team of NexCore Development and Orcutt | Winslow met with the SHRMC Board and Leadership to review and update the strategic plan for this hospital campus. The team identified various goals/issues and asked that the Master Plan solution address them. As a result of a consensus-building approach, a final strategic plan was developed, along with detailed building placement, exterior spaces, parking and circulation solutions. With the acquisition of 19 acres directly north of the existing hospital, the proposed master plan strived to architecturally unite these separate parcels into a cohesive single campus.
The size of the site suggested that a phased approach to planning the site be considered. With this in mind, the strategic masterplan identified the need for a Medical Office Building (Outpatient Pavilion) and a separate Ambulatory Surgery Center built as phase one of the outpatient campus. This would create space for primary care providers and specialists that are currently spread throughout the greater Show Low area to be consolidated into a central location on the SHRMC campus. Working with the unique topography of the site (a slope from south to north) the building would have “two ground floor” high and low entry points. This would give more visitors easy access to their doctor’s building directly from grade, reducing travel distance to their parking space.
To free up space within the hospital patient tower for vital services the current administration area was proposed to move into a new Administration Building and Conference Center located at what would become the geographic center of the campus. positioned north of the main hospital and adjacent to the new Outpatient Pavilion, the Administration Complex which includes hospital administration and support services for staff (HR, Business Office, etc) would create a vibrant and active courtyard connection between main hospital and outpatient campus including space for expanded cafeteria services. The newly expanded staff parking lot east of the main hospital would provide staff access to this new complex of administration buildings.

