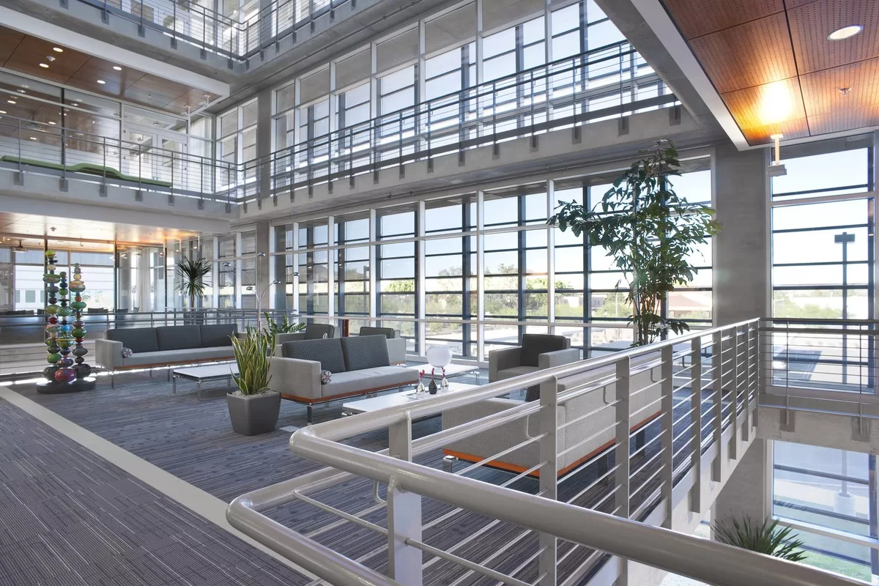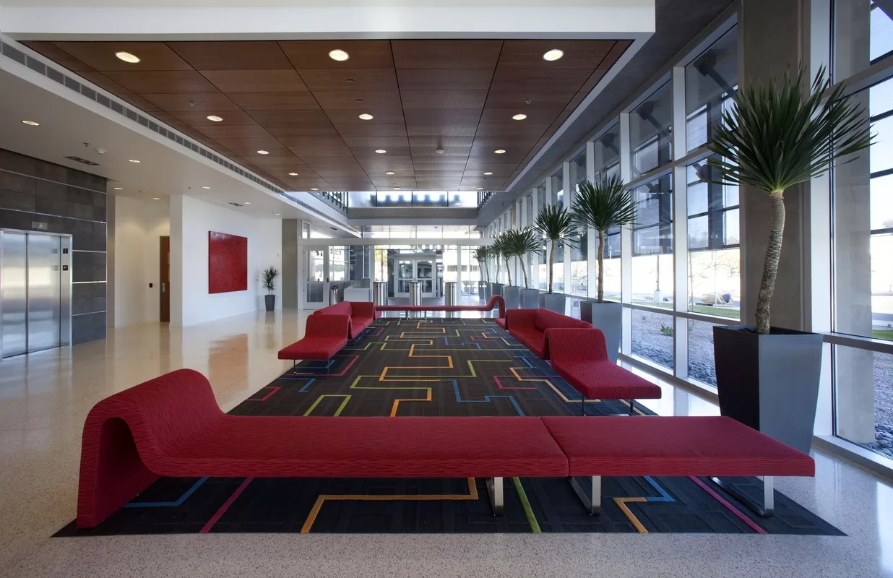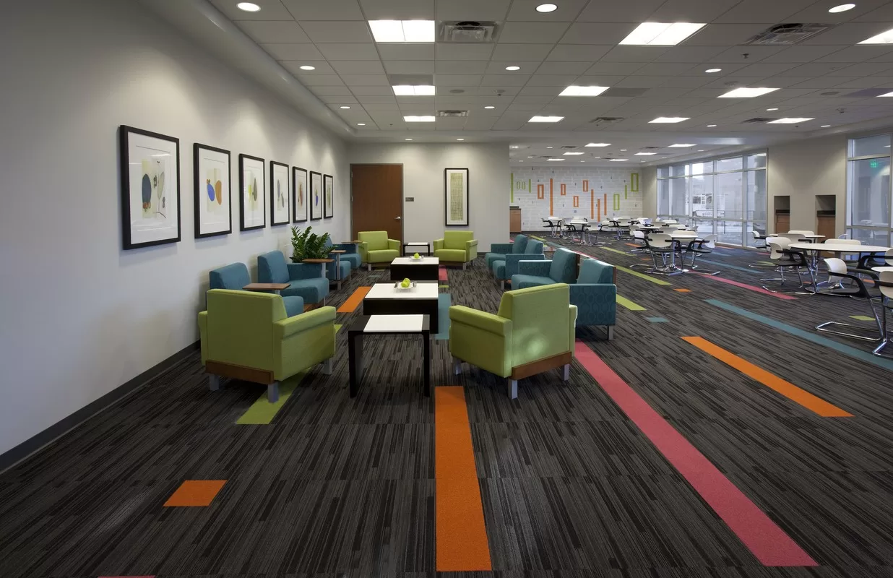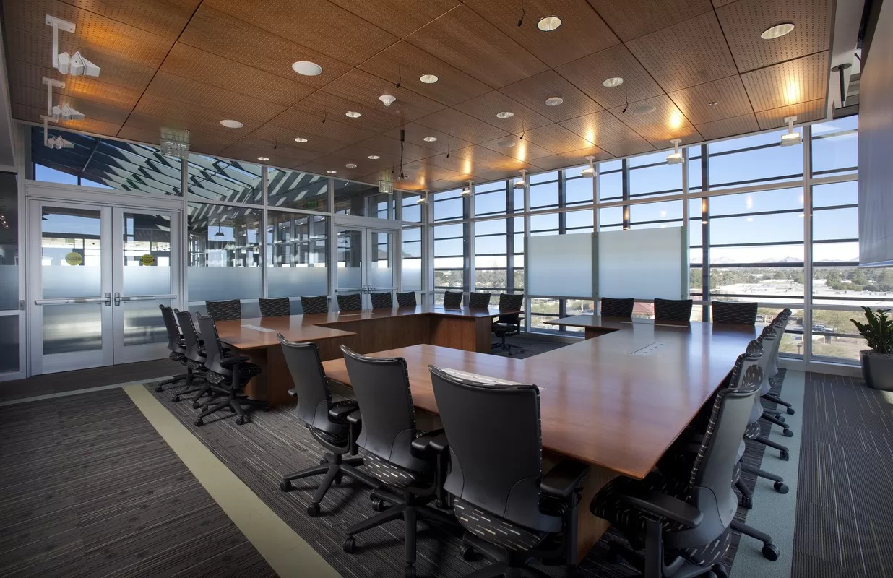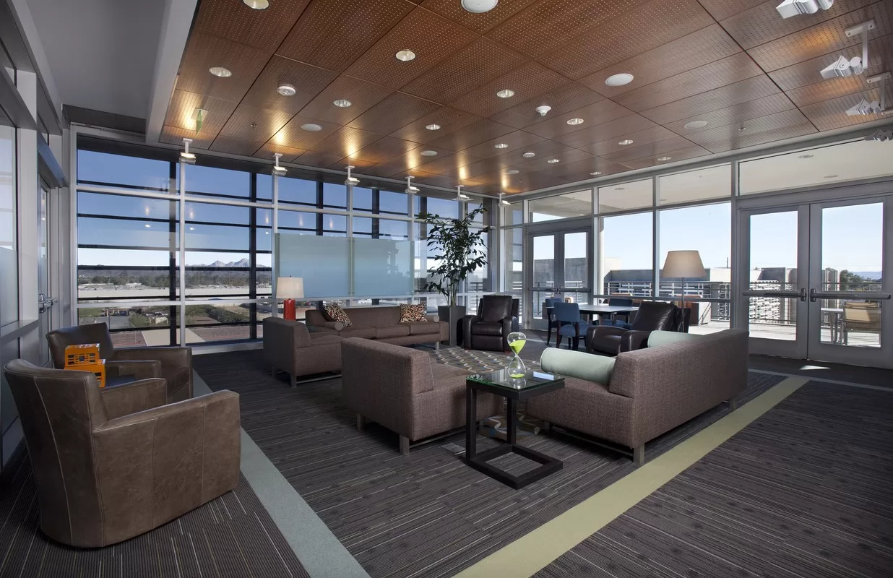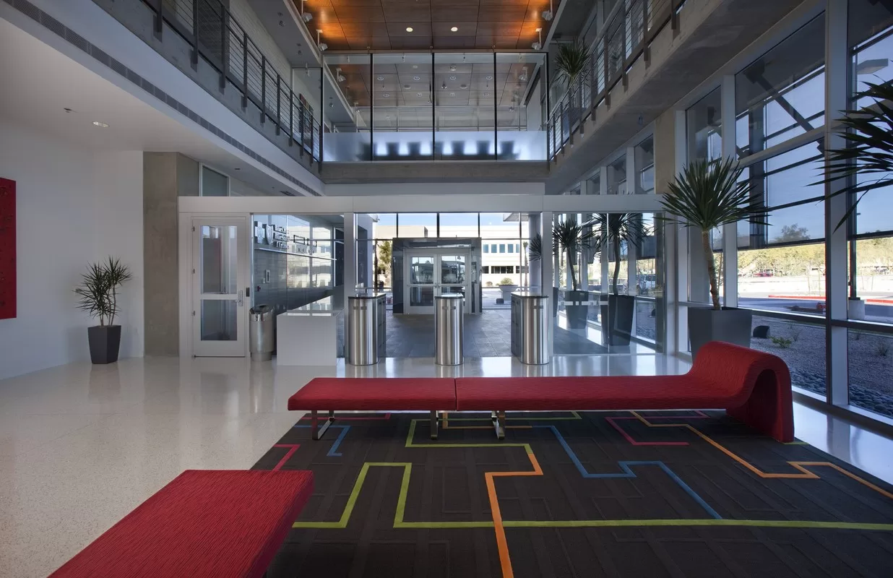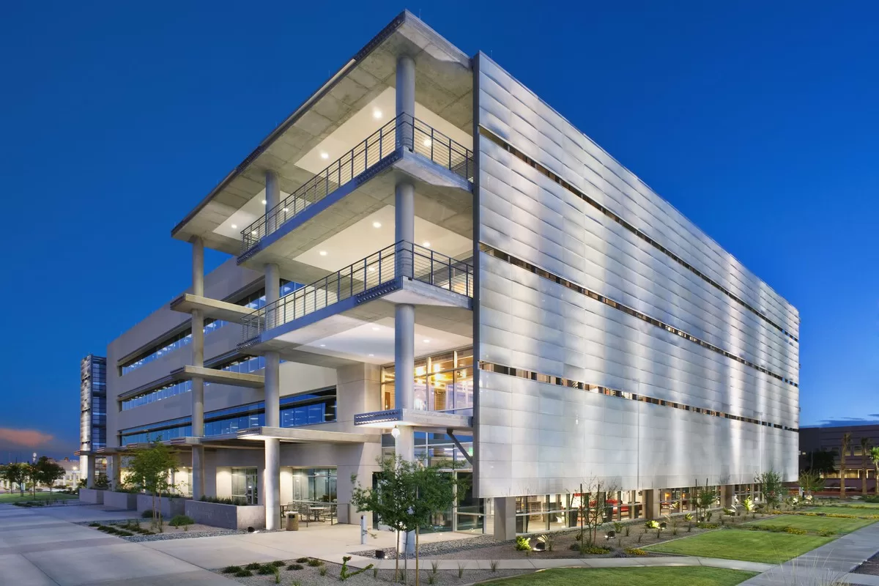
Blue Cross Blue Shield of Arizona Townley Campus
Orcutt | Winslow worked with BCBS AZ to analyze their use of space, specifically how to provide flexibility within the organization’s buildings. A major requirement of these facilities is to allow multiple changes in space configurations in order to accommodate company structure changes, while still provide user-friendly space. A shell building prototype was developed that would maximize space and building efficiencies, while still providing complete staff satisfaction. Staff areas were designed to have plenty of natural day light, access to views, spaces for interaction with colors and finishes that promote wellbeing and productivity. Orcutt | Winslow also developed an interior work environment using colors and materials that emphasize light and spaciousness while promoting a feeling of collaboration. One of the first new Blue Cross Blue Shield of Arizona buildings to utilize this new approach is the Townley Campus, with its Phase 1 now under construction. Consisting of a two-story Data Center and a four-story Office Building, this project includes approximately 150,000 SF of interior build-out with a cafeteria, workspaces, computer server rooms, conference and multipurpose rooms. Vice Presidents’, Directors’ and conference rooms on each floor are placed at the ends of the building where they have exterior windows and visual access to their staff areas. Manager offices are placed in the middle of the floor where with windows into their spaces they still benefit from the natural daylight flooding the floor and have visual access to their staff areas as well. Studies have shown that office workers are more productive and have better work attendance when given space that is day-lit with views to the exterior.

