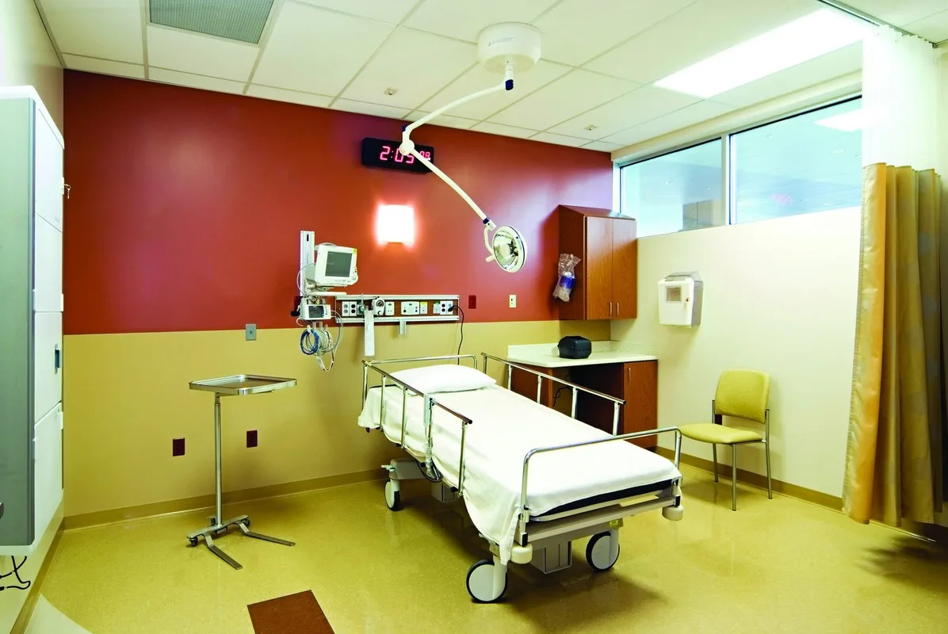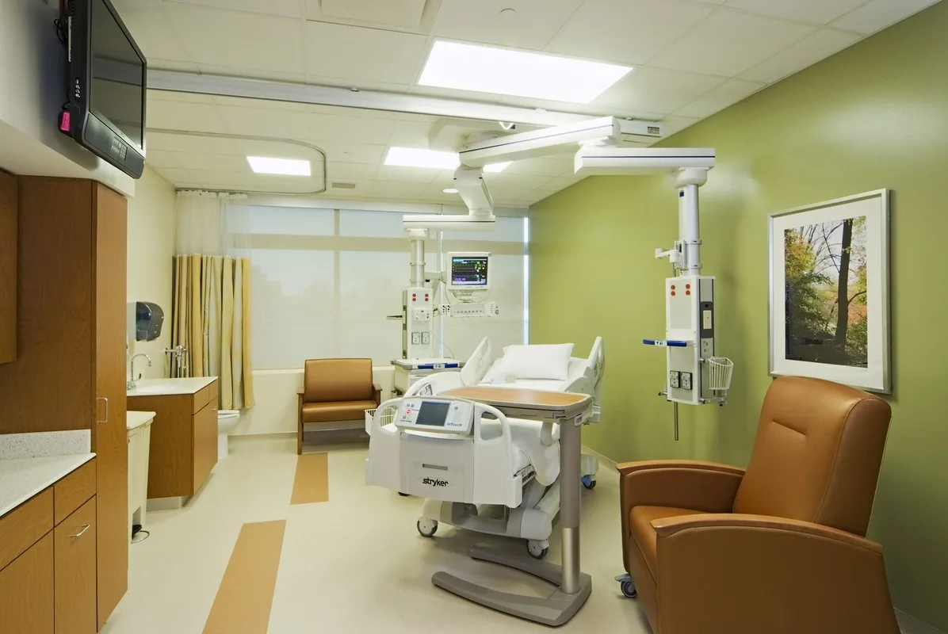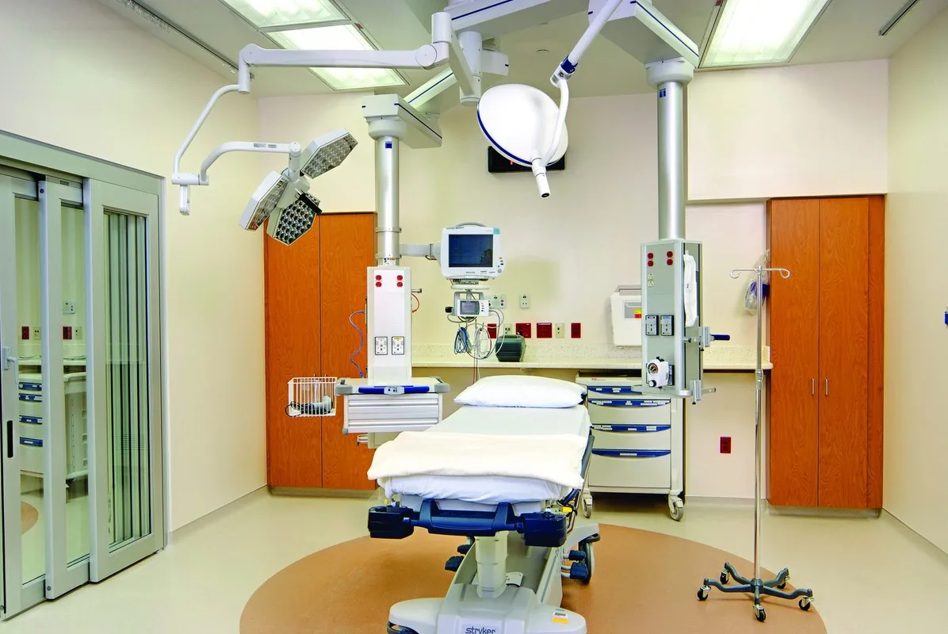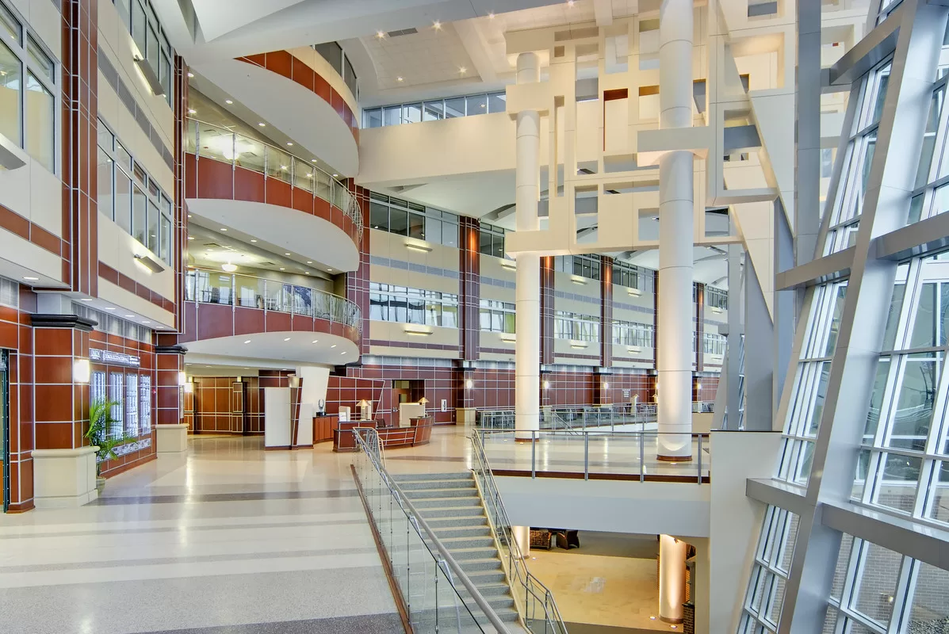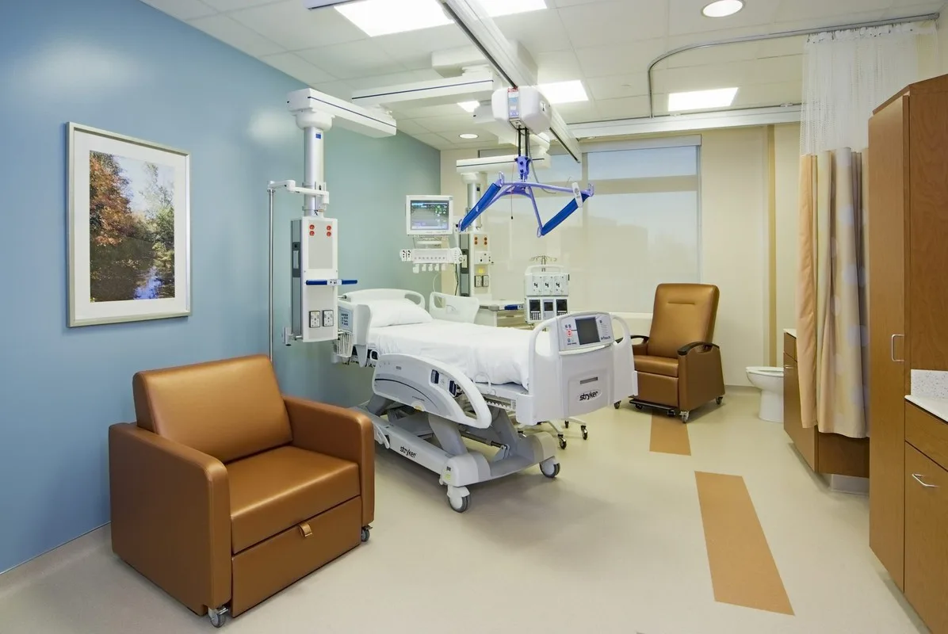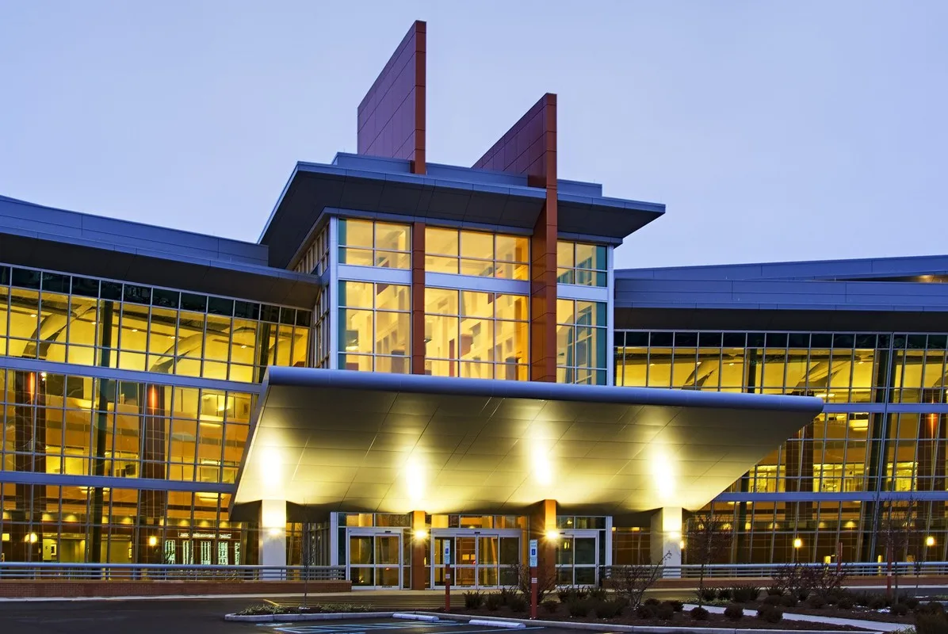
Hospital Transformation Exceeds Expectations for Efficiency, Productivity, and Community Engagement
Union Hospital
Acknowledging that the existing hospital not only played a vital role in serving this community in west central Indiana, but was also a seamlessly engaged and welcoming facet of the neighborhood, the design team embarked on a journey to transform the new Union Hospital. Their goal was to not only provide essential healthcare services but to also be established as a prominent hub for community gatherings and events within the city.
Initially performing a site and facility master plan for Union Hospital’s 271-bed hospital, we then proposed on several projects including the addition of a private patient tower, maternity services, ambulatory surgery center, surgery expansion, and clarification of internal circulation. This urban campus plan included several properties and hospital-owned buildings as well as a new professional office building, cancer center, physical plant, and wellness center.
The first phase of the Master Plan involved the design and construction of a five-floor, 144,000 square foot Medical Office Building, located on campus and across the street from the main hospital. The first and second floors house physician’s offices, while the wellness and fitness center is located on the fifth floor. Hospital administration and support services presently occupy the remaining space. In Phases II and III, the design of the Union Hospital Central Energy Plant Addition/Renovation (of nearly 20,000 SF) and HUX Cancer Center projects were completed.
Phase IV consisted of a four-story, 492,000 square foot addition focused around a natural-light atrium and includes the following services: public dining, physician’s dining, chapel, gift shop, satellite materials resource, central sterile, emergency services, diagnostic imaging, surgery, pre- and post-operation recovery, endoscopy, registration, satellite pharmacy, pre-admissions testing, café, an Intensive Care Unit and Telemetry Nursing Unit, medical/surgical units and oncology. Overhead pedestrian walkways connect this addition to the existing hospital, the Medical Office Building to the south, and the HUX Cancer Center to the north. Renovations included specialty patients, maternity services, and a new Cath Lab Suite where the emergency department, surgery and registration were previously located.
This new facility exceeded expectations and projections for efficiency and productivity, while delivering an engaging atrium space suitable for a wide range of social and civic events for this community.

