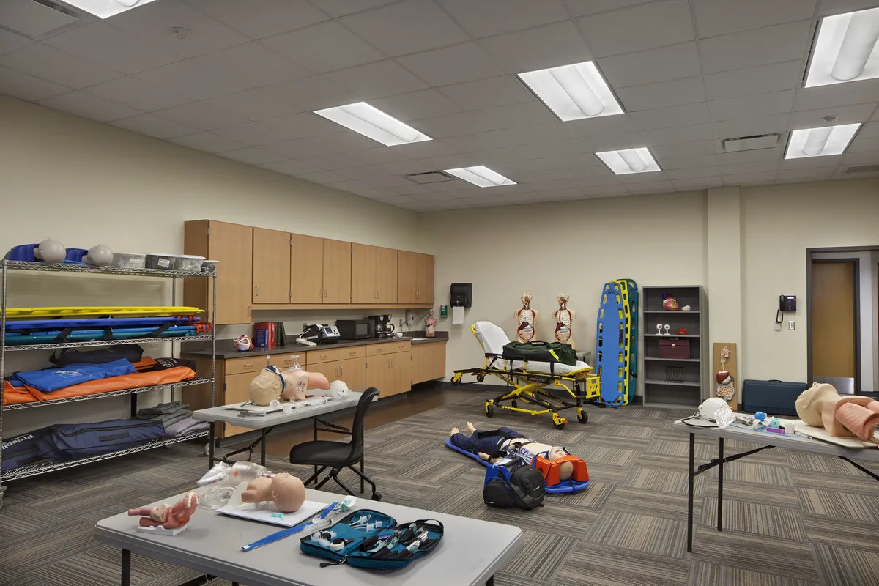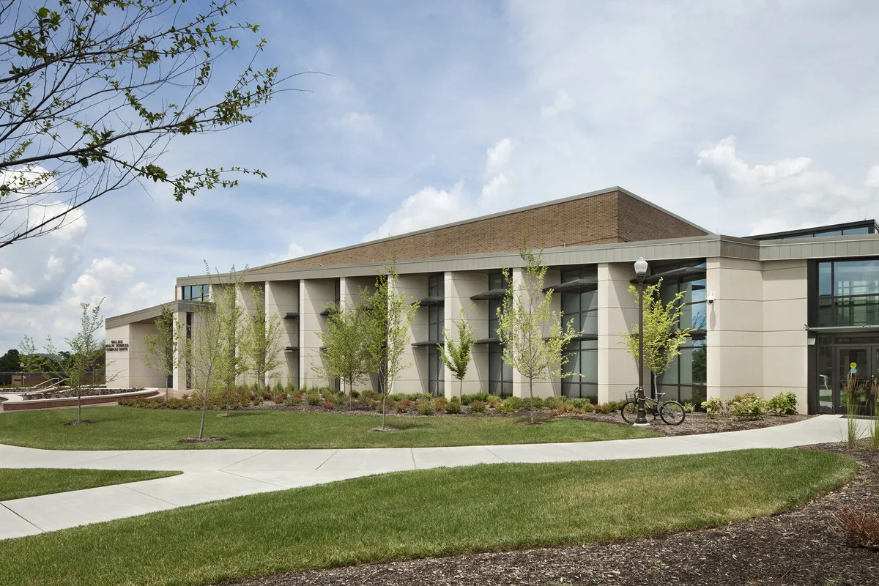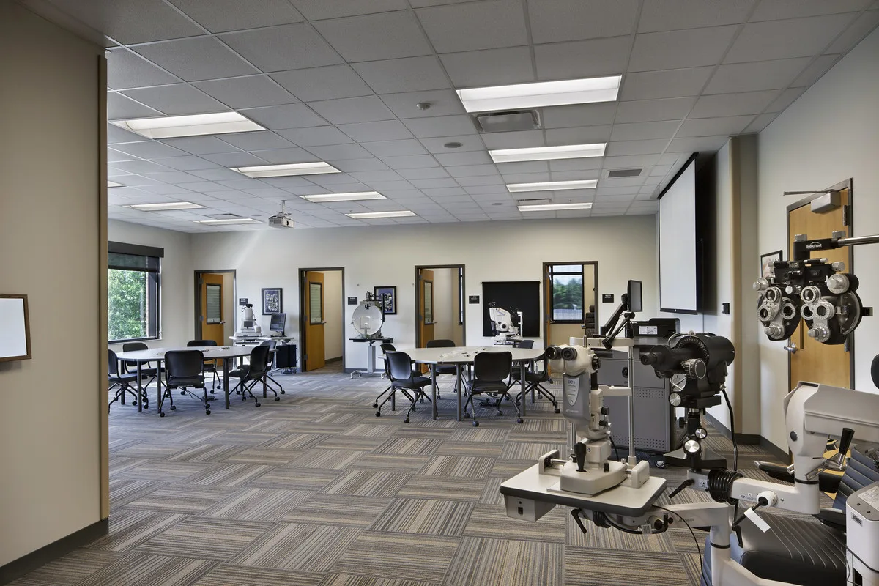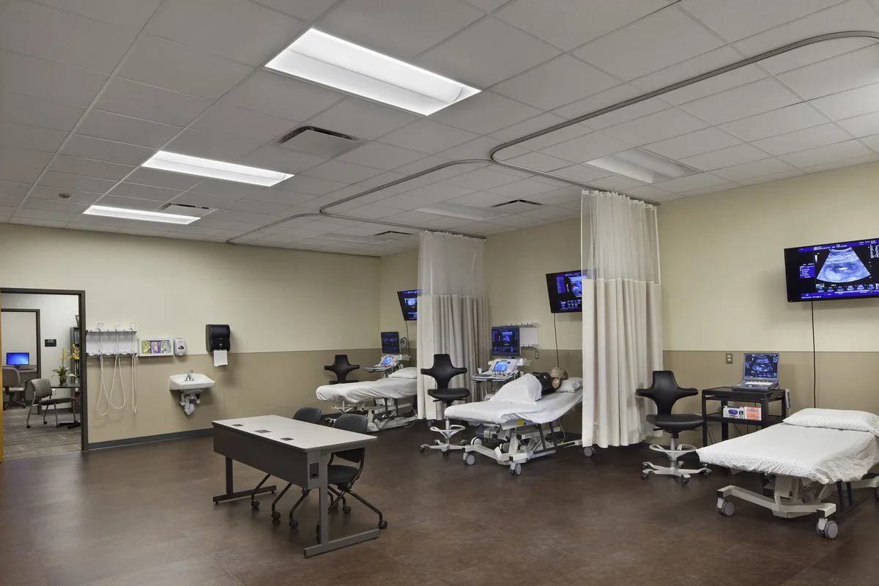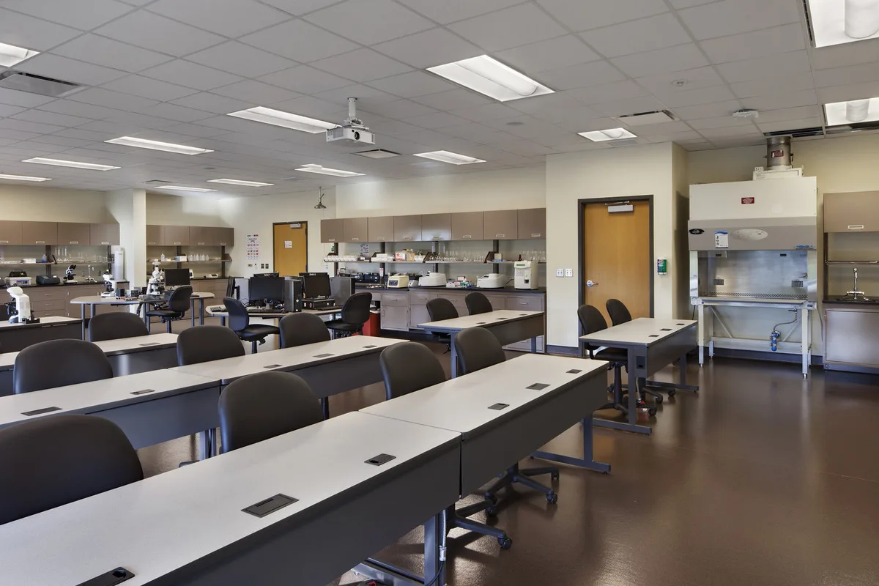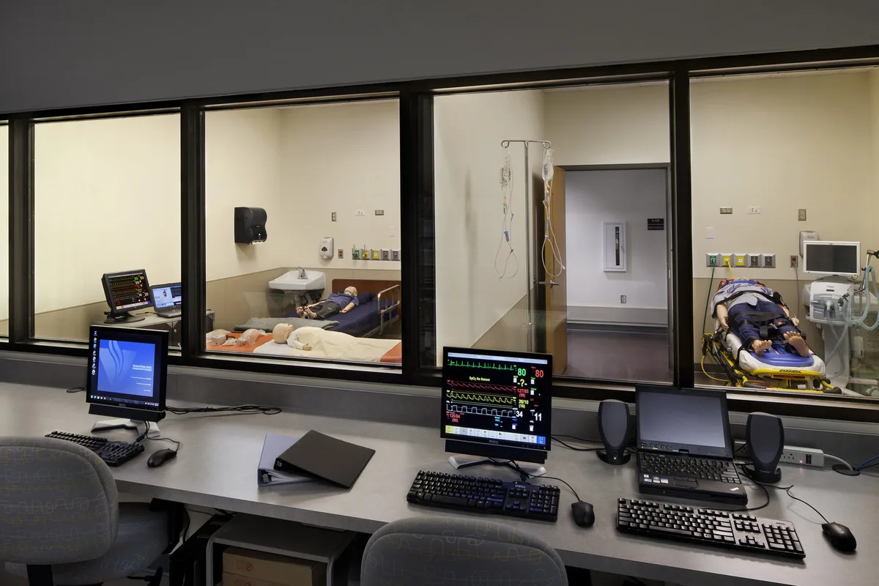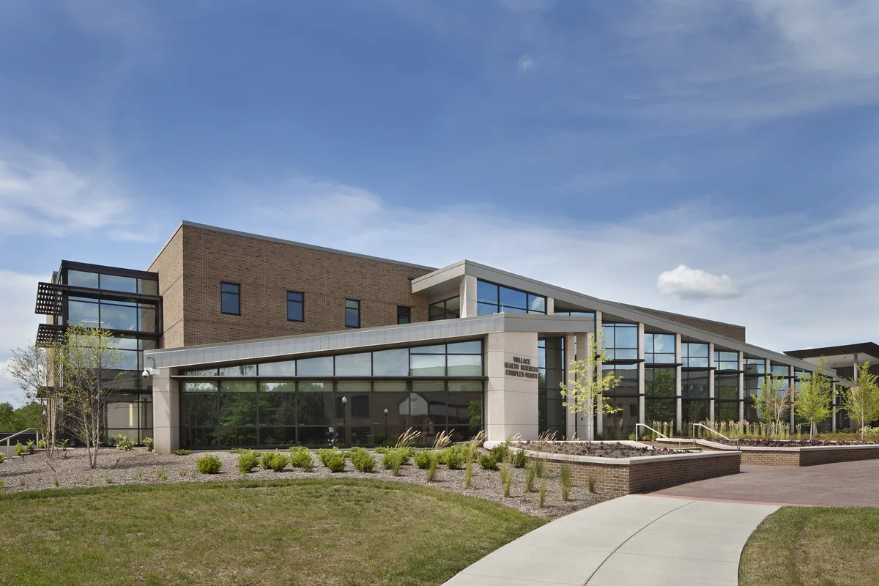
Engaging Education in Healthcare
Volunteer State Community College Allied Health Building
This new two-story building was designed to accommodate state-of-the-art technology for the community college’s Allied Health programs and enable future growth. The building includes classrooms and lab spaces, along with administrative offices, clinic areas, conference rooms, and connection to the existing Allied Health Building with a new atrium space that provides a variety of student gathering spaces.
The new space addressed four specific programs:
- Diagnostic Medical Sonography
- Emergency Management Technology
- Medical Laboratory Technology
- Ophthalmic Technology
Site work included displacement of a portion of an existing parking lot for the footprint of the new building, plus adjustments to existing parking, sidewalks, terraces, landscaping, and irrigation. A new, 240-space parking lot replaced the one displaced by the new building.

