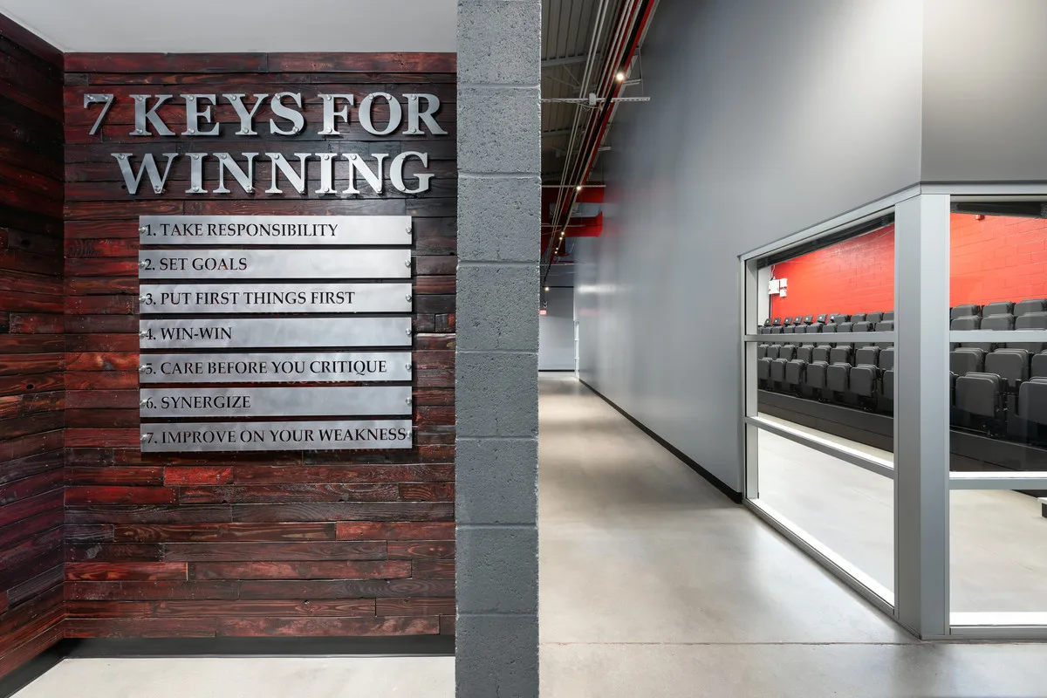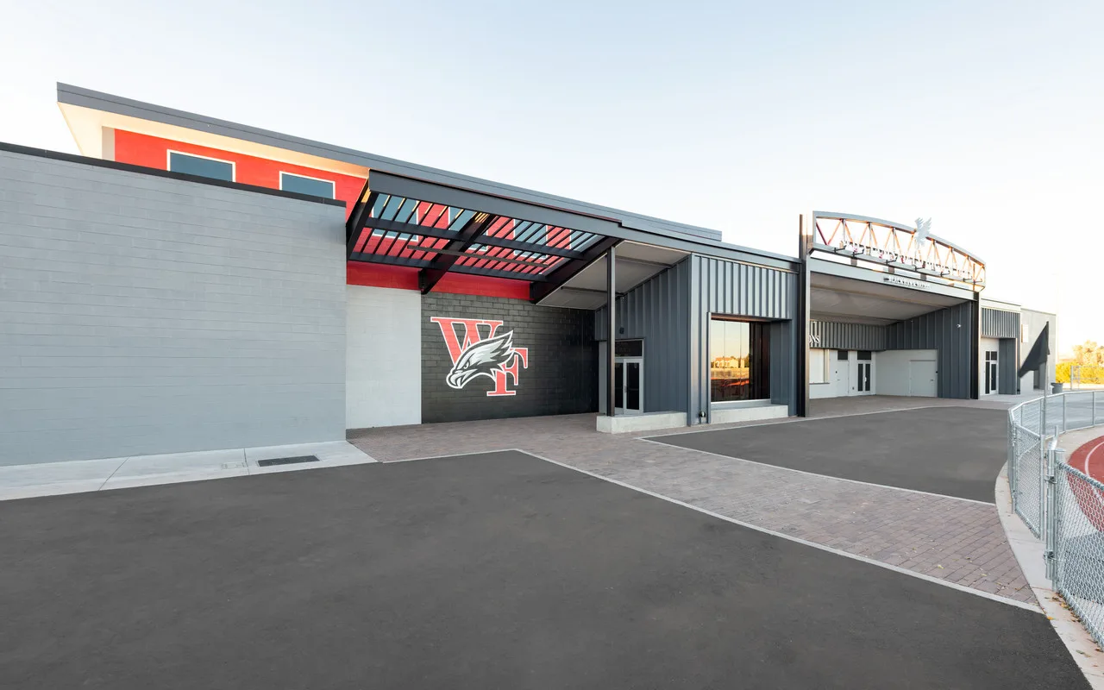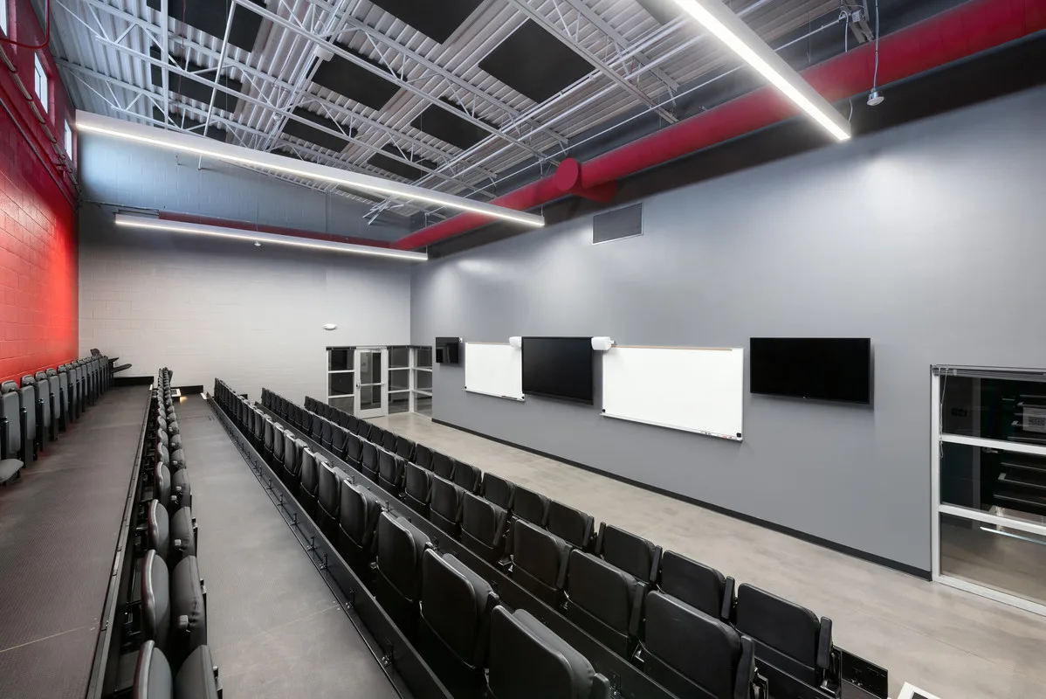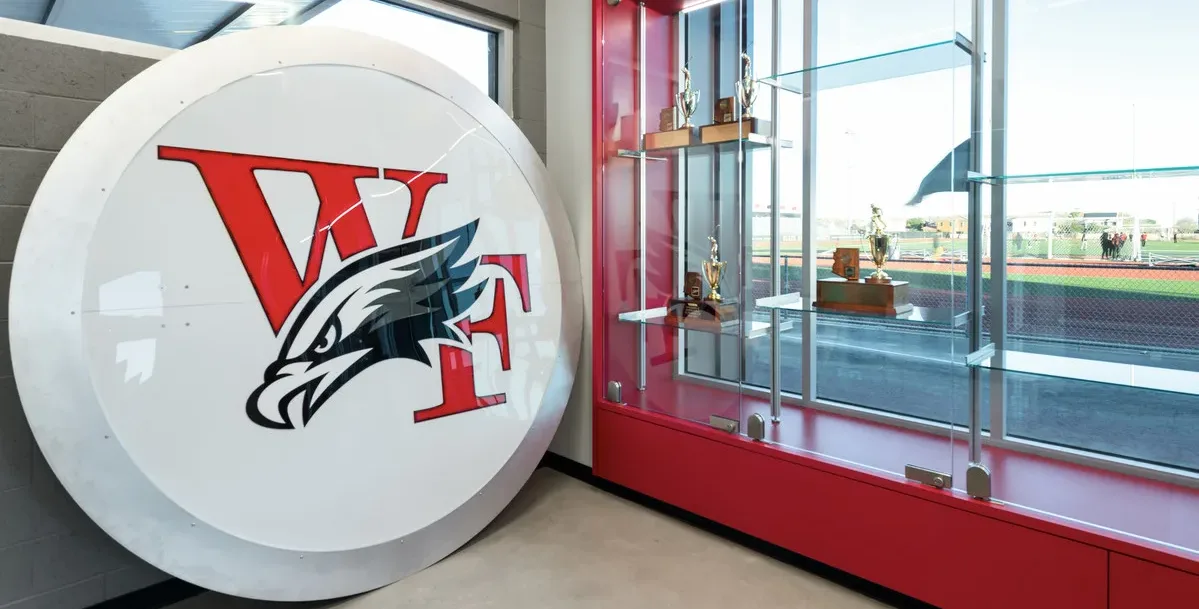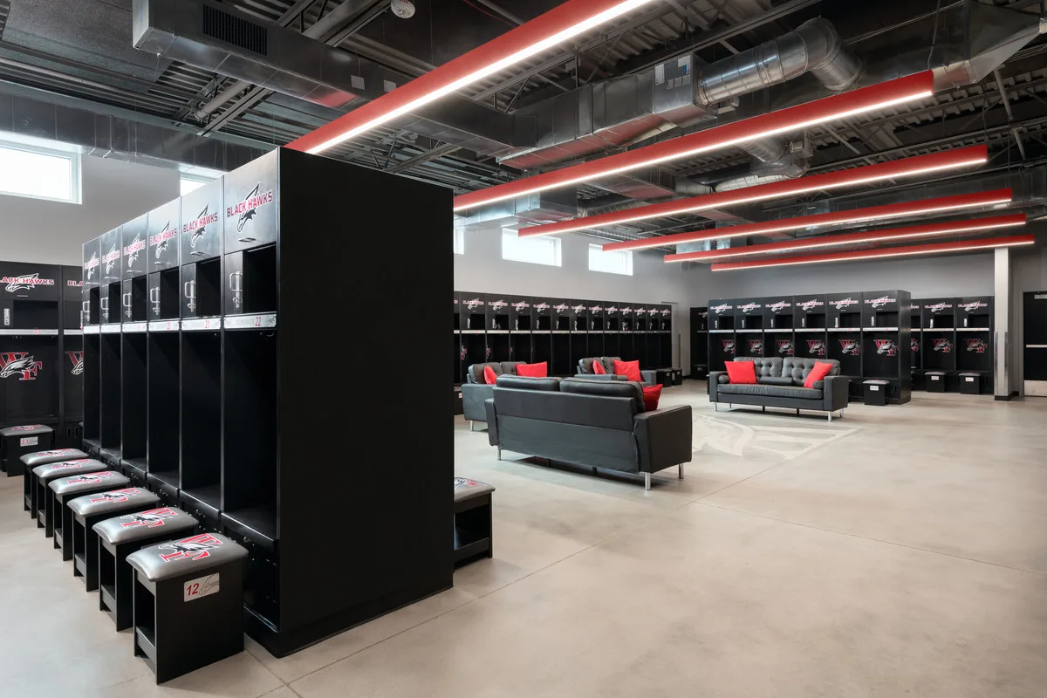
Cutting-Edge Weight Room and Field House for Ultimate Athletic Training
Williams Field High School Athletic Spaces
Upon successful completion of classroom additions to the campus in 2019, HUSD selected Orcutt | Winslow to design a state-of-the-art Weight Room addition at WFHS that would serve to train the athletic teams. Completed in January 2020, the WFHS Weight Room addition employs a flexible/scalable design strategy; uses shaded/covered outdoor workout spaces on a patio on the east side; and creatively extends workout spaces to provide greater value than the built square footage would otherwise provide. The facility also features state-of-the-art weight equipment with resilient flooring and an artificial turf track in the middle, for resistance training. Building design features focused on the reduction of solar heat gain by limiting the windows on the south/west and providing larger openings on the north wall for ample natural light to showcase the training facility.
Design of the new Field House began prior to completion of the Weight Room construction. It utilized an engaging, collaborative design approach facilitated by Orcutt | Winslow between the District and the school Athletics directors. Our team was able to consolidate different spaces required for Baseball fields and Athletic field into one facility by carefully planning adjacencies. Programmed spaces include Boys’ locker rooms, Girls’ locker Rooms, a Varsity Locker Room, Meeting Rooms, a Concessions area, an Athletic Training Room, and equipment rooms; along with corresponding coaching staff offices and conference room areas. The facility is currently under construction and is expected to be completed by the Spring.

